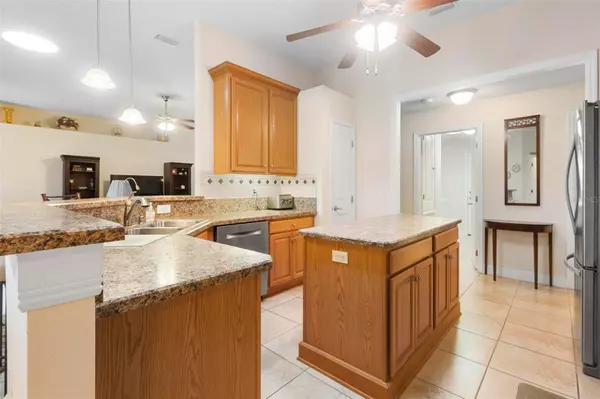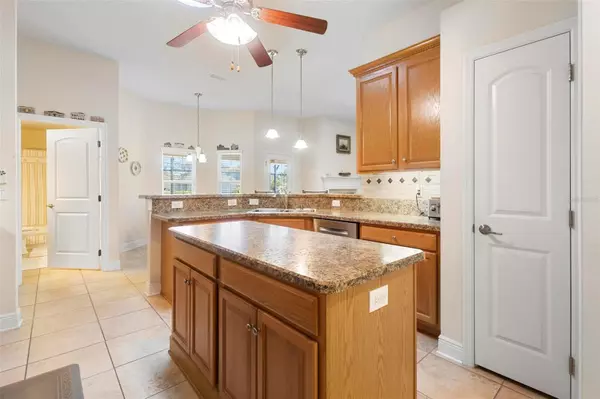$468,000
$475,000
1.5%For more information regarding the value of a property, please contact us for a free consultation.
4 Beds
3 Baths
2,256 SqFt
SOLD DATE : 12/30/2024
Key Details
Sold Price $468,000
Property Type Single Family Home
Sub Type Single Family Residence
Listing Status Sold
Purchase Type For Sale
Square Footage 2,256 sqft
Price per Sqft $207
Subdivision Fern Garden Estates
MLS Listing ID V4939654
Sold Date 12/30/24
Bedrooms 4
Full Baths 3
Construction Status Inspections
HOA Fees $63/qua
HOA Y/N Yes
Originating Board Stellar MLS
Year Built 2009
Annual Tax Amount $3,708
Lot Size 0.280 Acres
Acres 0.28
New Construction false
Property Description
This beautifully landscaped 4-bedroom, 3-bath, 3-car garage, brick pool home on a large, corner, waterfront lot in Heritage Place at Fern Gardens is available for new ownership. Entering this gorgeous split floor plan home, the soaring ceilings and the abundance of natural light will captivate you. The spacious main living area is adorned with plantation shutters, a gas fireplace and a sitting area that would make the perfect office space. The kitchen includes 42” cabinets with numerous slide-outs, a large island, pendant lighting, custom tile backsplash, all stainless-steel appliances, and overlooks the pool area and pond. The waterfront 16 X 13 Primary Suite includes private pool/lanai access, dual walk-in closets, and the ensuite bath boasts dual vanities, a garden soaking tub, walk-in shower with seat and water closet. The rear of the home includes a screened and covered lanai and paver lined saltwater swimming pool that overlooks the pond. The 3-car garage includes a newer garage door opener, utility sink, workbenches, attic storage, and numerous cabinets for additional storage. Additional features include a BRAND-NEW ROOF to be installed prior to closing, numerous updated fixtures throughout, an irrigation well keeping your water bills to a minimum, and the rain barrel and washer and dryer in the laundry room stay with your new home. Located about 2 miles from Stetson University and historic downtown Deland and under 45 minutes to the beaches and Orlando, this home is perfectly tucked away right in the middle of it all. All measurements are approximate and should be independently verified.
Location
State FL
County Volusia
Community Fern Garden Estates
Zoning RES
Interior
Interior Features Ceiling Fans(s), High Ceilings, Living Room/Dining Room Combo, Primary Bedroom Main Floor, Skylight(s), Split Bedroom, Walk-In Closet(s)
Heating Central
Cooling Central Air
Flooring Carpet, Tile
Fireplaces Type Gas
Fireplace true
Appliance Dishwasher, Disposal, Dryer, Microwave, Range, Refrigerator, Washer
Laundry Inside, Laundry Room
Exterior
Exterior Feature Irrigation System, Lighting, Rain Barrel/Cistern(s), Rain Gutters, Sidewalk
Garage Spaces 3.0
Pool Gunite, Salt Water, Screen Enclosure
Utilities Available Electricity Connected
Waterfront Description Pond
Roof Type Shingle
Porch Rear Porch, Screened
Attached Garage true
Garage true
Private Pool Yes
Building
Lot Description Corner Lot
Entry Level One
Foundation Slab
Lot Size Range 1/4 to less than 1/2
Sewer Public Sewer
Water Public
Structure Type Brick
New Construction false
Construction Status Inspections
Others
Pets Allowed Yes
Senior Community No
Ownership Fee Simple
Monthly Total Fees $63
Acceptable Financing Cash, Conventional, FHA, VA Loan
Membership Fee Required Required
Listing Terms Cash, Conventional, FHA, VA Loan
Special Listing Condition None
Read Less Info
Want to know what your home might be worth? Contact us for a FREE valuation!

Our team is ready to help you sell your home for the highest possible price ASAP

© 2025 My Florida Regional MLS DBA Stellar MLS. All Rights Reserved.
Bought with RE/MAX SIGNATURE







