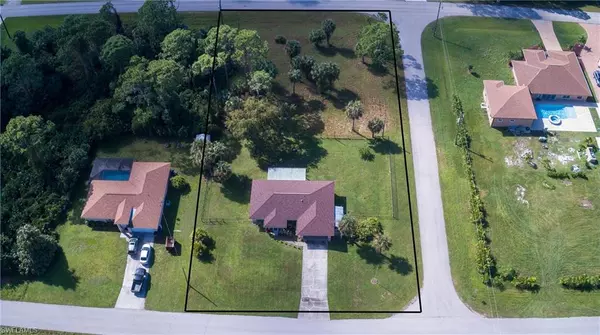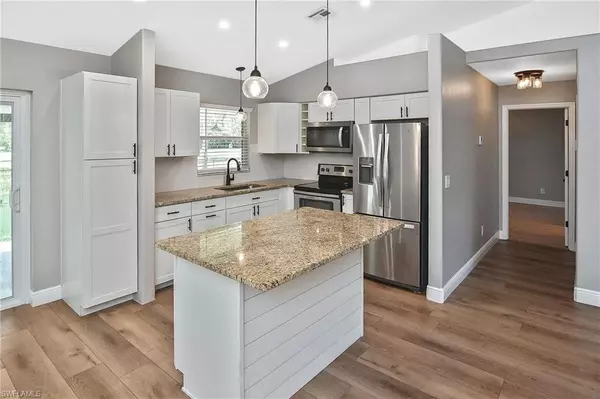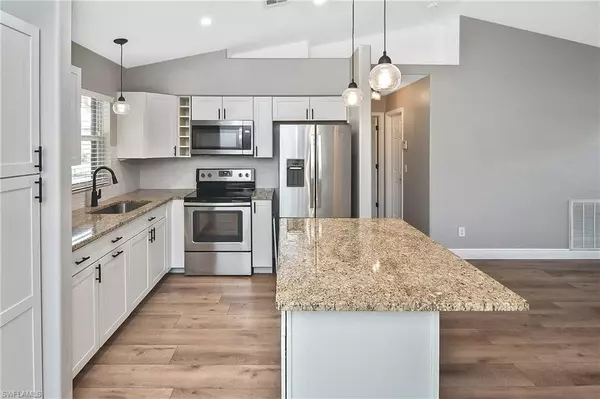$365,000
$375,000
2.7%For more information regarding the value of a property, please contact us for a free consultation.
3 Beds
2 Baths
1,283 SqFt
SOLD DATE : 12/20/2024
Key Details
Sold Price $365,000
Property Type Single Family Home
Sub Type Single Family Residence
Listing Status Sold
Purchase Type For Sale
Square Footage 1,283 sqft
Price per Sqft $284
Subdivision Buckingham
MLS Listing ID 224080653
Sold Date 12/20/24
Bedrooms 3
Full Baths 2
Originating Board Florida Gulf Coast
Year Built 1999
Annual Tax Amount $2,063
Tax Year 2023
Lot Size 0.719 Acres
Acres 0.7191
New Construction No
Property Description
This is the expansive Country Retreat you've been looking for! This modern, ranch-style home is situated on a rarely available, oversized .72-Acre Double Corner Lot! This inviting 3-bedroom, 2-bathroom home offers the perfect blend of peaceful rural living with modern comforts. With about 1,300 square feet of well-maintained living space, this home is perfect for those seeking a private retreat or a family ready to embrace the charm of country life. Featuring easy to maintain laminate and tile flooring throughout, beautiful kitchen with granite counter tops, white Shaker cabinets, stainless steel appliances, and island counter with plenty of space to cook and enjoy a meal. The open floorplan features volume ceilings and plenty of natural light from your large windows and sliders to your massive backyard. The primary suite features a chic sliding barn door to your ensuite bathroom. Two additional bedrooms feature a shared bathroom with Shower/Tub combo. Enjoy your fully fenced in backyard with open lanai and firepit for cozy evenings by the fire or entertaining guests! No HOA and Not in a flood zone!! Enjoy homeownership at it's fullest. Whether you envision a pool, barn, workshop, guest house, etc. the large .72-Acre lot provides endless possibilities! Take advantage of this highly sought-after opportunity, make an offer TODAY!
Location
State FL
County Lee
Area Bu01 - Buckingham
Zoning RM-2
Direction Take Cemetery Road to Laurelwood. Take a right on Kittyhawk Dr. Turn left on Kramer St, then turn right on Kemper St.
Rooms
Primary Bedroom Level Master BR Ground
Master Bedroom Master BR Ground
Dining Room Dining - Living, Eat-in Kitchen
Kitchen Kitchen Island
Interior
Interior Features Split Bedrooms, Great Room, Built-In Cabinets, Wired for Data, Custom Mirrors, Vaulted Ceiling(s), Walk-In Closet(s)
Heating Central Electric
Cooling Ceiling Fan(s), Central Electric
Flooring Laminate, Tile
Window Features Single Hung,Sliding,Decorative Shutters,Window Coverings
Appliance Water Softener, Electric Cooktop, Dishwasher, Disposal, Dryer, Microwave, Refrigerator/Freezer, Self Cleaning Oven, Washer
Laundry Inside
Exterior
Exterior Feature Built-In Wood Fire Pit, Room for Pool
Garage Spaces 2.0
Fence Fenced
Community Features None, Non-Gated
Utilities Available Cable Available
Waterfront Description None
View Y/N Yes
View Landscaped Area, Trees/Woods
Roof Type Shingle
Street Surface Paved
Porch Open Porch/Lanai
Garage Yes
Private Pool No
Building
Lot Description Corner Lot, Oversize
Faces Take Cemetery Road to Laurelwood. Take a right on Kittyhawk Dr. Turn left on Kramer St, then turn right on Kemper St.
Story 1
Sewer Septic Tank
Water Well
Level or Stories 1 Story/Ranch
Structure Type Concrete Block,Stucco
New Construction No
Schools
Elementary Schools School Choice
Middle Schools School Choice
High Schools School Choice
Others
HOA Fee Include None
Tax ID 03-44-26-L2-00026.0010
Ownership Single Family
Security Features Smoke Detector(s),Smoke Detectors
Acceptable Financing Buyer Finance/Cash, FHA, VA Loan
Listing Terms Buyer Finance/Cash, FHA, VA Loan
Read Less Info
Want to know what your home might be worth? Contact us for a FREE valuation!

Our team is ready to help you sell your home for the highest possible price ASAP
Bought with Sweetwater Land Company LLC







