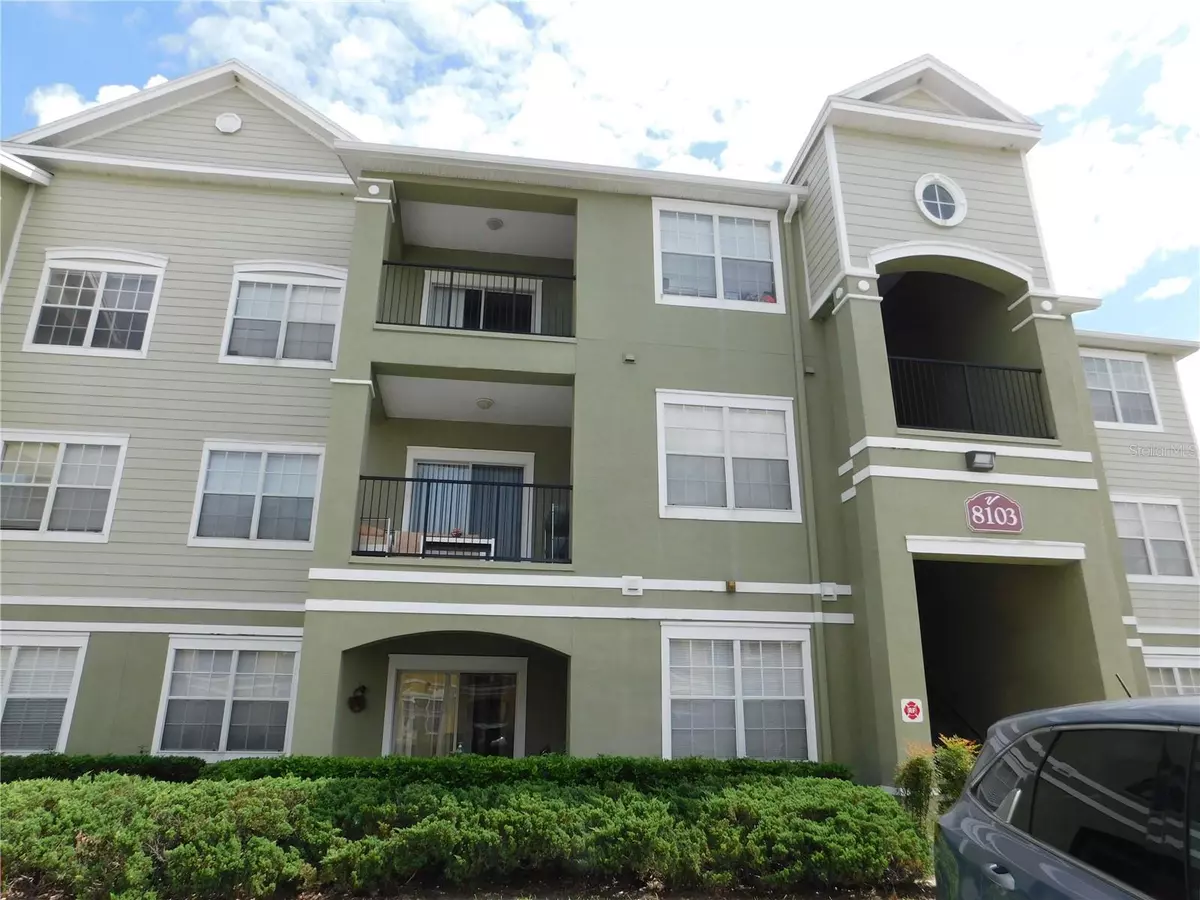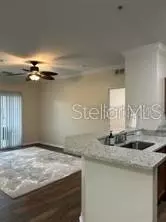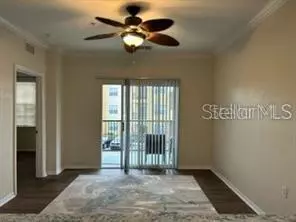$205,000
$215,000
4.7%For more information regarding the value of a property, please contact us for a free consultation.
2 Beds
2 Baths
962 SqFt
SOLD DATE : 12/16/2024
Key Details
Sold Price $205,000
Property Type Condo
Sub Type Condominium
Listing Status Sold
Purchase Type For Sale
Square Footage 962 sqft
Price per Sqft $213
Subdivision Villa Valencia
MLS Listing ID O6258243
Sold Date 12/16/24
Bedrooms 2
Full Baths 2
Condo Fees $280
Construction Status Inspections
HOA Y/N No
Originating Board Stellar MLS
Year Built 2004
Annual Tax Amount $2,191
New Construction false
Property Description
UPGRADED 2ND FLOOR GEM! This lovely condo boasts 2 PRIMARY BEDROOMS both with ensuite bathrooms and walk in closets. Other great features include COVERED BALCONY, HIGH CEILINGS WITH CROWN MOLDINGS, LAUNDRY ROOM, 2024 UPGRADED STAINLESS APPLIANCE PACKAGE (complete with full size refrigerator with ice/water built in plus built in AIRFRYER oven), 2024 GRANITE COUNTERTOPS, 2024 LUXURY VINYL PLANK FLOORING, 2024 LED LIGHT FIXTURES, 2024 FAUCETS and SINKS, 2024 PAINT, 2024 WATER HEATER plus December 2023 AC and 2023 ROOF with assessment paid in full! Villa Valencia AMENITIES include a tropical POOL with water view, a FITNESS CENTER, a TECH COMPUTER WORKSPACE and a CLUBHOUSE ROOM WITH KITCHEN. What could be better you ask? LOCATION! Villa Valencia is conveniently located just off the 408 east west expressway and is just minutes from UCF, Valencia College, Waterford Lakes Shopping or Downtown Orlando plus less than 30 minutes to beaches and vacation attractions!
Location
State FL
County Orange
Community Villa Valencia
Zoning P-D
Rooms
Other Rooms Inside Utility
Interior
Interior Features Ceiling Fans(s), Crown Molding, High Ceilings, Split Bedroom, Stone Counters, Walk-In Closet(s), Window Treatments
Heating Central, Heat Pump
Cooling Central Air
Flooring Tile, Vinyl
Furnishings Unfurnished
Fireplace false
Appliance Dishwasher, Disposal, Electric Water Heater, Microwave, Range, Refrigerator
Laundry Laundry Room
Exterior
Exterior Feature Balcony, Lighting, Sidewalk, Sliding Doors
Community Features Clubhouse, Deed Restrictions, Fitness Center, Gated Community - No Guard, Playground, Pool, Sidewalks
Utilities Available Public
Amenities Available Clubhouse, Fitness Center, Gated, Optional Additional Fees, Playground, Pool, Vehicle Restrictions
Roof Type Shingle
Garage false
Private Pool No
Building
Story 3
Entry Level One
Foundation Slab
Lot Size Range Non-Applicable
Sewer Public Sewer
Water Public
Architectural Style Contemporary
Structure Type Stucco,Wood Frame
New Construction false
Construction Status Inspections
Others
Pets Allowed Yes
HOA Fee Include Pool,Escrow Reserves Fund,Insurance,Maintenance Structure,Maintenance Grounds,Management,Pest Control,Private Road,Recreational Facilities,Trash
Senior Community No
Ownership Condominium
Monthly Total Fees $281
Acceptable Financing Cash, Conventional
Membership Fee Required None
Listing Terms Cash, Conventional
Special Listing Condition None
Read Less Info
Want to know what your home might be worth? Contact us for a FREE valuation!

Our team is ready to help you sell your home for the highest possible price ASAP

© 2024 My Florida Regional MLS DBA Stellar MLS. All Rights Reserved.
Bought with EPIQUE REALTY INC







