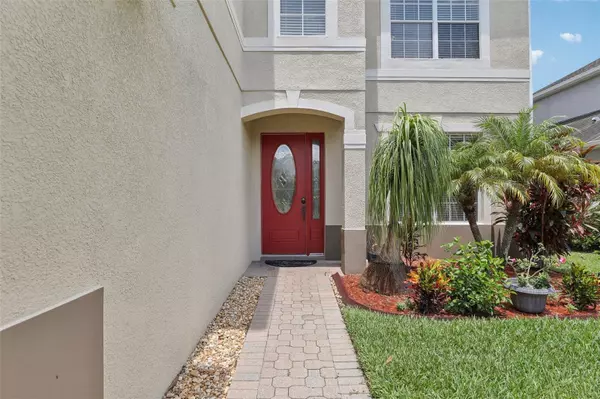$557,000
$575,000
3.1%For more information regarding the value of a property, please contact us for a free consultation.
4 Beds
3 Baths
2,951 SqFt
SOLD DATE : 11/12/2024
Key Details
Sold Price $557,000
Property Type Single Family Home
Sub Type Single Family Residence
Listing Status Sold
Purchase Type For Sale
Square Footage 2,951 sqft
Price per Sqft $188
Subdivision Cedar Bend At Meadow Woods Ph I
MLS Listing ID O6231658
Sold Date 11/12/24
Bedrooms 4
Full Baths 2
Half Baths 1
HOA Fees $125/mo
HOA Y/N Yes
Originating Board Stellar MLS
Year Built 2006
Annual Tax Amount $6,674
Lot Size 6,098 Sqft
Acres 0.14
Lot Dimensions x
New Construction false
Property Description
Welcome to Cedar Bend, this gated community situated just minutes away from Orlando International Airport, Lake Nona, USTA, and Medical City. This remarkable property may indeed be the home you've been looking for. With two stories, 4 bedrooms, 2.5 bathrooms, plus a huge loft and a pool, this home offers ample space for relaxation and entertainment!
The roof and HVAC were replaced in 2020, ensuring peace of mind, especially when combined with a full-year home warranty covering all of your current appliances. The seller has recently had the home freshly painted both inside and out, enhancing its pristine condition. Additionally, all of the carpet in the home has been replaced with luxurious vinyl flooring, adding a modern touch and easy maintenance.
Experience the perfect blend of comfort, convenience, and style in this beautiful home. Don't miss the chance to make it yours!
Location
State FL
County Orange
Community Cedar Bend At Meadow Woods Ph I
Zoning P-D
Rooms
Other Rooms Family Room, Inside Utility, Loft
Interior
Interior Features Eat-in Kitchen, PrimaryBedroom Upstairs, Tray Ceiling(s), Walk-In Closet(s), Window Treatments
Heating Central, Electric
Cooling Central Air
Flooring Ceramic Tile
Fireplace false
Appliance Disposal, Dryer, Microwave, Range, Refrigerator, Washer
Laundry Laundry Room
Exterior
Exterior Feature Irrigation System, Sidewalk
Garage Spaces 2.0
Fence Fenced
Pool Screen Enclosure, Solar Heat
Community Features Gated Community - No Guard, Playground, Pool
Utilities Available Cable Available, Electricity Connected, Public, Street Lights, Underground Utilities, Water Connected
Amenities Available Gated, Playground, Pool
View Garden
Roof Type Shingle
Porch Deck, Patio, Porch, Screened
Attached Garage true
Garage true
Private Pool Yes
Building
Lot Description In County, Level, Paved
Entry Level Two
Foundation Slab
Lot Size Range 0 to less than 1/4
Sewer Private Sewer
Water Private
Architectural Style Contemporary
Structure Type Block,Stucco
New Construction false
Others
Pets Allowed Yes
HOA Fee Include Pool,Maintenance Grounds
Senior Community No
Ownership Fee Simple
Monthly Total Fees $125
Acceptable Financing Cash, Conventional, FHA, VA Loan
Membership Fee Required Required
Listing Terms Cash, Conventional, FHA, VA Loan
Special Listing Condition None
Read Less Info
Want to know what your home might be worth? Contact us for a FREE valuation!

Our team is ready to help you sell your home for the highest possible price ASAP

© 2025 My Florida Regional MLS DBA Stellar MLS. All Rights Reserved.
Bought with CHARLES RUTENBERG REALTY ORLANDO







