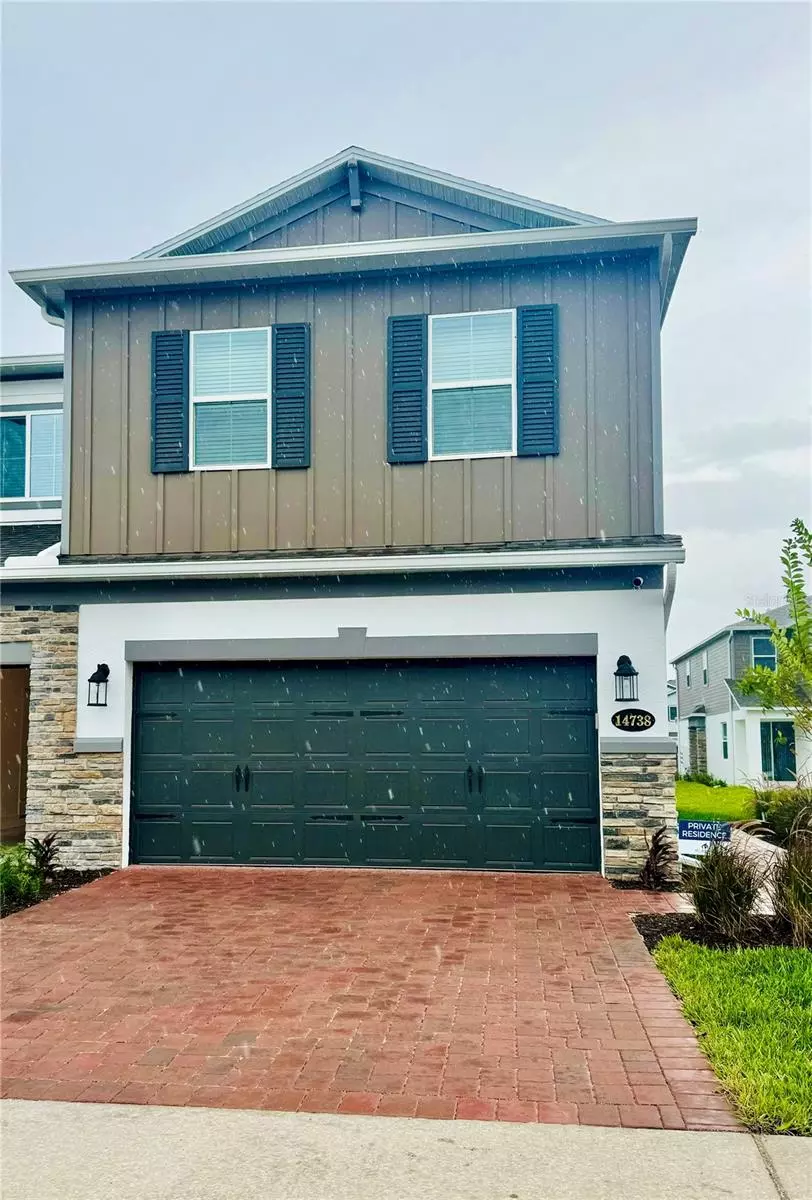$438,470
$438,470
For more information regarding the value of a property, please contact us for a free consultation.
3 Beds
3 Baths
1,729 SqFt
SOLD DATE : 09/18/2024
Key Details
Sold Price $438,470
Property Type Townhouse
Sub Type Townhouse
Listing Status Sold
Purchase Type For Sale
Square Footage 1,729 sqft
Price per Sqft $253
Subdivision Tayson Ranch
MLS Listing ID J981083
Sold Date 09/18/24
Bedrooms 3
Full Baths 2
Half Baths 1
HOA Fees $222/mo
HOA Y/N Yes
Originating Board Stellar MLS
Year Built 2024
Annual Tax Amount $308
Lot Size 3,049 Sqft
Acres 0.07
New Construction true
Property Description
A beautifully designed townhome that perfectly balances comfort and modern living. This inviting home offers 3 bedrooms, 2.5 bathrooms, and a 2-car garage, making it ideal for families or those who enjoy extra space. The first floor gives way to an open-concept layout where the great room seamlessly connects to the kitchen. The kitchen features a convenient pass-through bar with seating, stainless steel appliances, and a window over the sink that frames the serene views of the backyard. Large sliding glass doors lead to a covered lanai, creating an indoor-outdoor space perfect for entertaining or relaxing. Ascend to the second floor to find a versatile loft area, perfect for a home office or playroom. Two additional bedrooms share a full bathroom, conveniently located off the main living area, along with a dedicated laundry room just steps away. The spacious owner's retreat is a true sanctuary, featuring a generous walk-in closet and luxurious private bath. Enjoy dual sinks, a relaxing garden tub, separate shower, and ample linen storage, all complemented by a private enclosed water closet. This thoughtfully designed townhome is not just a place to live, but a place to thrive. Don't miss your chance to call it home!
Location
State FL
County Orange
Community Tayson Ranch
Zoning P-D
Interior
Interior Features Living Room/Dining Room Combo, Open Floorplan, Stone Counters, Walk-In Closet(s)
Heating Central
Cooling Central Air
Flooring Carpet, Ceramic Tile
Fireplace false
Appliance Dishwasher, Disposal, Dryer, Microwave, Range, Refrigerator
Laundry Inside, Laundry Room
Exterior
Exterior Feature Irrigation System, Lighting, Rain Gutters, Sidewalk, Sliding Doors
Parking Features Garage Door Opener
Garage Spaces 2.0
Community Features Association Recreation - Owned, Dog Park, Gated Community - No Guard, Playground, Pool, Sidewalks
Utilities Available Public
Roof Type Shingle
Porch Patio
Attached Garage false
Garage true
Private Pool No
Building
Entry Level Two
Foundation Slab
Lot Size Range 0 to less than 1/4
Sewer Public Sewer
Architectural Style Craftsman
Structure Type Block,Stone,Stucco,Vinyl Siding,Wood Frame
New Construction true
Schools
Middle Schools South Creek Middle
High Schools Cypress Creek High
Others
Pets Allowed Yes
HOA Fee Include Pool,Maintenance Structure,Maintenance Grounds,Private Road
Senior Community No
Ownership Fee Simple
Monthly Total Fees $222
Acceptable Financing Cash
Membership Fee Required Required
Listing Terms Cash
Special Listing Condition None
Read Less Info
Want to know what your home might be worth? Contact us for a FREE valuation!

Our team is ready to help you sell your home for the highest possible price ASAP

© 2025 My Florida Regional MLS DBA Stellar MLS. All Rights Reserved.
Bought with SUNNY 365 REALTY GROUP


