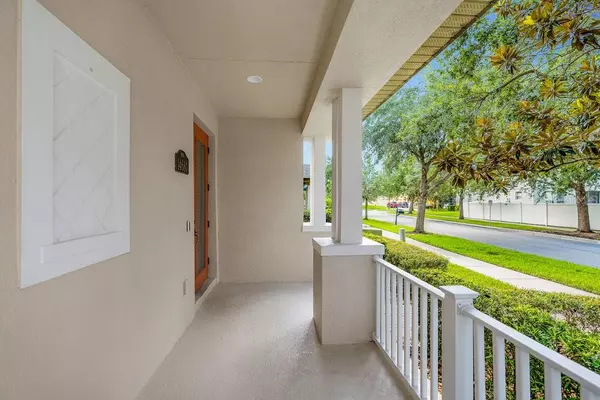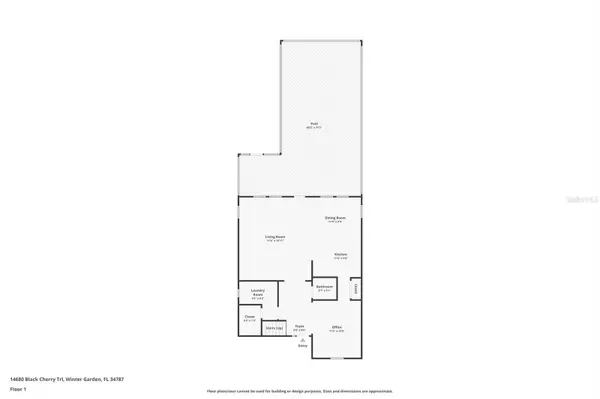$560,000
$575,000
2.6%For more information regarding the value of a property, please contact us for a free consultation.
3 Beds
3 Baths
2,184 SqFt
SOLD DATE : 08/30/2024
Key Details
Sold Price $560,000
Property Type Single Family Home
Sub Type Single Family Residence
Listing Status Sold
Purchase Type For Sale
Square Footage 2,184 sqft
Price per Sqft $256
Subdivision Signature Lakes Prcl 01C
MLS Listing ID G5084668
Sold Date 08/30/24
Bedrooms 3
Full Baths 2
Half Baths 1
Construction Status Inspections
HOA Fees $186/mo
HOA Y/N Yes
Originating Board Stellar MLS
Year Built 2006
Annual Tax Amount $3,204
Lot Size 8,276 Sqft
Acres 0.19
New Construction false
Property Description
**SELLER OFFERING $10,000 CREDIT FOR RATE BUY DOWN IN ADDITION TO A PREMIUM HOME WARRANTY WITH FULL PRICED A OFFER** Welcome to your dream home in the highly desired Independence community of Horizon's West. This exquisite 3-bedroom, 2.5-bathroom single-family home offers a perfect blend of elegance and modern convenience, set within a peaceful, centrally located neighborhood adorned with mature trees and lush landscaping. Imagine coming home to a serene oasis just 15 minutes from the magic of Disney and the charming downtown Winter Garden.
Step inside to discover the heart of the home—a stunning kitchen with gleaming quartz counters and sleek tile flooring that extends throughout the first floor, with the exception of the cozy, carpeted living room and a versatile office area. The spacious layout invites you to entertain and create lasting memories with family and friends.
Ascend the staircase to find beautiful dark laminate flooring that adds a touch of sophistication to the upper level. Each bedroom is a sanctuary of comfort and style, while the bathrooms boast quartz counters and the master en-suite features an upgraded stone shower for a spa-like experience.
This home is designed with energy efficiency and modern living in mind. New energy-efficient windows were installed in 2024, ensuring a bright and comfortable atmosphere year-round. A newer roof, installed in 2022, and a paid-off pool solar system from 2020, highlight the thoughtful upgrades. Enjoy the luxury of a pool and hot tub, heated by both solar and gas, with automated controls that make relaxation effortless.
The kitchen is a chef's delight, equipped with under-cabinet lighting and pull-out shelves in the cabinets, making organization a breeze. The laundry room offers added convenience with a utility sink, counter, and cabinets. Smart plugs and switches throughout the home add a layer of modern convenience, while a Culligan water conditioner ensures the highest water quality.
Step outside your door and into a community that enhances your lifestyle with a wealth of amenities. Enjoy access to a luxurious clubhouse, a sparkling pool, and a state-of-the-art fitness center, perfect for staying active and social. The business center caters to your professional needs, while the tennis and basketball courts provide endless fun for sports enthusiasts. Serene walking trails wind through the community, leading to picturesque lake access where you can relax and unwind.
Included in the low monthly HOA fee are cable and internet services, ensuring you stay connected while enjoying the best of what Independence has to offer. This home also comes with peace of mind, featuring an included termite bond.
Experience the perfect blend of style, comfort, and innovation in this Horizon's West gem. Don’t miss the opportunity to make this remarkable house your new home.
Location
State FL
County Orange
Community Signature Lakes Prcl 01C
Zoning P-D
Interior
Interior Features Ceiling Fans(s), Open Floorplan, PrimaryBedroom Upstairs, Solid Surface Counters, Stone Counters, Thermostat, Walk-In Closet(s)
Heating Central
Cooling Central Air
Flooring Carpet, Laminate, Tile
Fireplace false
Appliance Cooktop, Dishwasher, Dryer, Gas Water Heater, Microwave, Range, Refrigerator, Washer, Water Softener
Laundry Gas Dryer Hookup, Inside, Laundry Room, Washer Hookup
Exterior
Exterior Feature Irrigation System, Sidewalk
Garage Spaces 2.0
Pool Heated, In Ground, Salt Water, Screen Enclosure, Solar Heat
Community Features Clubhouse, Dog Park, Fitness Center, Park, Playground, Pool, Sidewalks
Utilities Available Cable Connected, Electricity Connected, Natural Gas Connected, Phone Available, Public, Street Lights, Water Connected
Amenities Available Basketball Court, Clubhouse, Fitness Center, Park, Playground, Pool, Spa/Hot Tub, Tennis Court(s), Trail(s)
Waterfront false
Water Access 1
Water Access Desc Lake
Roof Type Shingle
Attached Garage false
Garage true
Private Pool Yes
Building
Story 2
Entry Level Two
Foundation Slab
Lot Size Range 0 to less than 1/4
Sewer Public Sewer
Water Public
Structure Type Block
New Construction false
Construction Status Inspections
Others
Pets Allowed Yes
HOA Fee Include Cable TV,Internet
Senior Community No
Ownership Fee Simple
Monthly Total Fees $186
Acceptable Financing Cash, Conventional, FHA, VA Loan
Membership Fee Required Required
Listing Terms Cash, Conventional, FHA, VA Loan
Special Listing Condition None
Read Less Info
Want to know what your home might be worth? Contact us for a FREE valuation!

Our team is ready to help you sell your home for the highest possible price ASAP

© 2024 My Florida Regional MLS DBA Stellar MLS. All Rights Reserved.
Bought with DEANNA MARIE SECHREST







