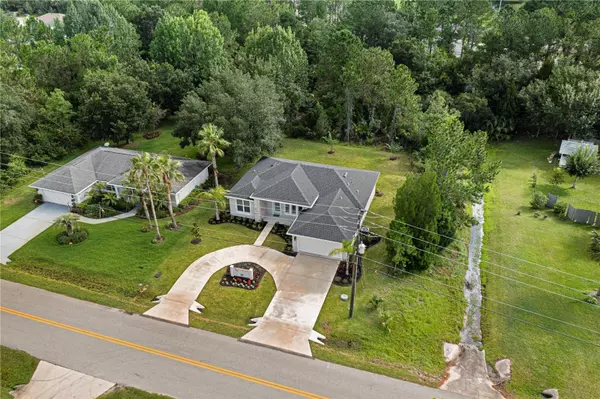$360,000
$365,000
1.4%For more information regarding the value of a property, please contact us for a free consultation.
3 Beds
2 Baths
1,555 SqFt
SOLD DATE : 09/06/2024
Key Details
Sold Price $360,000
Property Type Single Family Home
Sub Type Single Family Residence
Listing Status Sold
Purchase Type For Sale
Square Footage 1,555 sqft
Price per Sqft $231
Subdivision Palm Coast Sec 35
MLS Listing ID FC301274
Sold Date 09/06/24
Bedrooms 3
Full Baths 2
HOA Y/N No
Originating Board Stellar MLS
Year Built 2022
Annual Tax Amount $4,922
Lot Size 10,018 Sqft
Acres 0.23
New Construction false
Property Description
Practically New home! Never been lived in. Used as the model home! Picture coming home after a long day and sitting on the front porch enjoying the lake across the street! Open floorplan with 9'4'' ceilings, 8' entry door, 3 Bedrooms, 2 Bath, an office area and a 2 Car garage. Dream kitchen with 36'' shaker style cabinets, Kitchen island with 2 built in USB outlet, Includes Quartz countertops, Cabinets staggered with crown molding, hardware on the cabinets, subway tile backsplash, LVP throughout the home, windows in the bathroom, stainless steel appliances, ceiling fans in the living area and master bedroom, Blinds package, decorative stone on the front elevation, 3 Lit glass obscured door, upgraded landscape, St. Augustine Sod, Screened in rear lanai, front gutters, Plenty of room for a pool. Call now to discuss making this home yours!
Location
State FL
County Flagler
Community Palm Coast Sec 35
Zoning SFR-3
Interior
Interior Features Crown Molding, Eat-in Kitchen, High Ceilings, Kitchen/Family Room Combo, Open Floorplan, Primary Bedroom Main Floor, Solid Surface Counters, Split Bedroom, Thermostat, Walk-In Closet(s), Window Treatments
Heating Electric
Cooling Central Air
Flooring Luxury Vinyl
Fireplace false
Appliance Dishwasher, Disposal, Electric Water Heater, Microwave, Range
Laundry Inside
Exterior
Exterior Feature Irrigation System, Other, Private Mailbox, Rain Gutters, Sliding Doors
Garage Spaces 2.0
Utilities Available Cable Connected, Phone Available, Sewer Connected, Underground Utilities, Water Connected
View Y/N 1
View Water
Roof Type Shingle
Attached Garage true
Garage true
Private Pool No
Building
Entry Level One
Foundation Slab
Lot Size Range 0 to less than 1/4
Sewer PEP-Holding Tank
Water Public
Structure Type Block
New Construction false
Schools
Elementary Schools Belle Terre Elementary
Middle Schools Indian Trails Middle-Fc
High Schools Matanzas High
Others
Senior Community No
Ownership Fee Simple
Acceptable Financing Cash, Conventional, FHA, VA Loan
Listing Terms Cash, Conventional, FHA, VA Loan
Special Listing Condition None
Read Less Info
Want to know what your home might be worth? Contact us for a FREE valuation!

Our team is ready to help you sell your home for the highest possible price ASAP

© 2025 My Florida Regional MLS DBA Stellar MLS. All Rights Reserved.
Bought with STELLAR NON-MEMBER OFFICE







