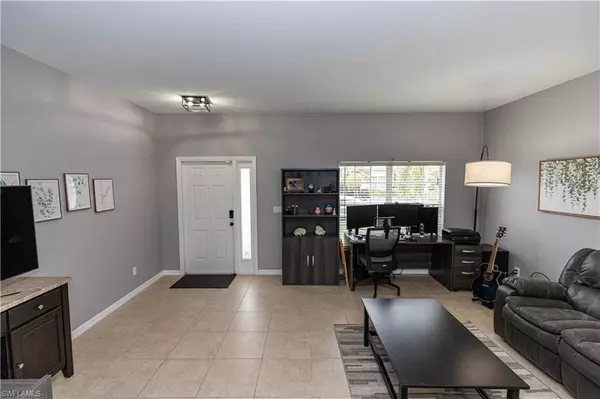$435,000
$463,825
6.2%For more information regarding the value of a property, please contact us for a free consultation.
4 Beds
2 Baths
1,934 SqFt
SOLD DATE : 06/19/2024
Key Details
Sold Price $435,000
Property Type Single Family Home
Sub Type Ranch,Single Family Residence
Listing Status Sold
Purchase Type For Sale
Square Footage 1,934 sqft
Price per Sqft $224
Subdivision Magnolia Lakes
MLS Listing ID 224004155
Sold Date 06/19/24
Bedrooms 4
Full Baths 2
HOA Fees $346/mo
HOA Y/N Yes
Originating Board Florida Gulf Coast
Year Built 2006
Annual Tax Amount $3,581
Tax Year 2023
Lot Size 0.298 Acres
Acres 0.298
New Construction No
Property Description
Location, Location, Location. Why move so Far East or North. Gateway is the place to be and be seen. The best location and Community in Fort Myers. Discover the epitome of comfortable living in this beautiful single-family lake view home in Magnolia Lakes at Gateway! Offering an impressive 4 beds, 2 baths, and a 3 car garage, this home provides ample space for your family. Freshly painted exterior in 2024!! As you step inside, you'll be greeted by an inviting, spacious open floor plan with tile throughout and laminate flooring in the bedrooms. The open kitchen features stainless steel appliances (new range+microwave in 2021 & fridge in 2023) and tons of storage space. The owner's suite is situated on a separate side of the house with a private bathroom and a walk-in closet. Have peace of mind with a newer water heater in 2018, all new ductwork in 2023 & a new indoor/outdoor variable fan speed lights + UV air conditioner in 2021! Unwind in the serene, fenced-in yard and patio that overlooks one of the largest lakes in Gateway! Magnolia Lakes is known for its family-friendly atmosphere and low HOA fees. The HOA fees include Xfinity cable/internet, lawn care & sprinklers. This residence offers a perfect backdrop for both relaxation and entertaining.Offering $5,000 towards the buyers closing costs to help get the interest rate down***
Location
State FL
County Lee
Area Gateway
Zoning PUD
Rooms
Bedroom Description First Floor Bedroom,Master BR Ground,Split Bedrooms
Dining Room Breakfast Bar, Dining - Family, Eat-in Kitchen, Formal
Kitchen Pantry
Interior
Interior Features Foyer, Pantry, Smoke Detectors, Volume Ceiling, Window Coverings
Heating Central Electric
Flooring Tile, Wood
Equipment Auto Garage Door, Dishwasher, Disposal, Dryer, Microwave, Range, Refrigerator/Freezer, Security System, Self Cleaning Oven, Smoke Detector, Washer, Washer/Dryer Hookup
Furnishings Unfurnished
Fireplace No
Window Features Window Coverings
Appliance Dishwasher, Disposal, Dryer, Microwave, Range, Refrigerator/Freezer, Self Cleaning Oven, Washer
Heat Source Central Electric
Exterior
Exterior Feature Screened Lanai/Porch
Parking Features Deeded, Driveway Paved, Attached
Garage Spaces 3.0
Fence Fenced
Pool Community
Community Features Clubhouse, Park, Pool, Dog Park, Fitness Center, Golf, Sidewalks, Street Lights, Gated, Tennis Court(s)
Amenities Available Bike And Jog Path, Bocce Court, Clubhouse, Park, Pool, Dog Park, Fitness Center, Golf Course, Internet Access, Play Area, Private Membership, Sidewalk, Streetlight, Underground Utility
Waterfront Description Lake
View Y/N Yes
View Lake, Pond, Water
Roof Type Tile
Street Surface Paved
Porch Patio
Total Parking Spaces 3
Garage Yes
Private Pool No
Building
Lot Description Oversize
Building Description Concrete Block,Stucco, DSL/Cable Available
Story 1
Water Assessment Paid, Central
Architectural Style Ranch, Contemporary, Florida, Spanish, Traditional, Single Family
Level or Stories 1
Structure Type Concrete Block,Stucco
New Construction No
Schools
Elementary Schools School Choice
Middle Schools School Choice
High Schools School Choice
Others
Pets Allowed Yes
Senior Community No
Tax ID 05-45-26-08-00000.0540
Ownership Single Family
Security Features Security System,Smoke Detector(s),Gated Community
Read Less Info
Want to know what your home might be worth? Contact us for a FREE valuation!

Our team is ready to help you sell your home for the highest possible price ASAP

Bought with Premiere Plus Realty Company







