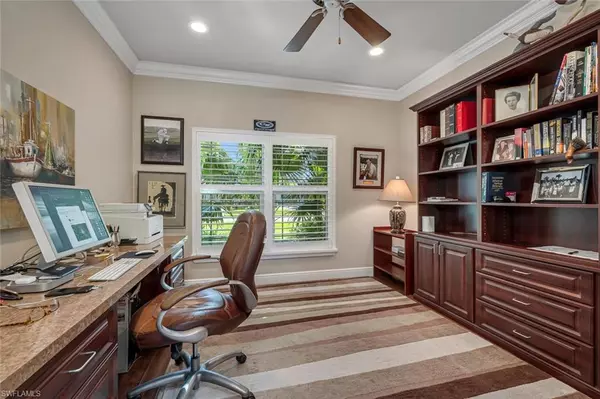$1,875,000
$1,875,000
For more information regarding the value of a property, please contact us for a free consultation.
4 Beds
4 Baths
3,342 SqFt
SOLD DATE : 04/05/2023
Key Details
Sold Price $1,875,000
Property Type Single Family Home
Sub Type Ranch,Single Family Residence
Listing Status Sold
Purchase Type For Sale
Square Footage 3,342 sqft
Price per Sqft $561
Subdivision Longlake
MLS Listing ID 223011029
Sold Date 04/05/23
Bedrooms 4
Full Baths 3
Half Baths 1
HOA Y/N Yes
Originating Board Bonita Springs
Year Built 1993
Annual Tax Amount $9,877
Tax Year 2021
Lot Size 0.414 Acres
Acres 0.414
New Construction No
Property Description
H8790- One of the most coveted lake to preserve views in Pelican Landing; the last three owners have purchased the home because of the western views and the privacy the setting offers. Set back from the road, this four bedroom plus den home has been lovingly maintained and beautifully upgraded to reflect the owners' sense of style. Enter through the impact glass and wrought iron front door, and notice the magnificent hardwood floors that flow through all the living areas. The kitchen and family room are the heart of the home, recently remodeled with the addition of an electric fireplace and Sub-Zero Refrigerator. Four bedrooms and upgraded bathrooms provide plenty of room for fabulous family gatherings. The saltwater pool runs on a new gas heater. Among the many extraordinary features of this home are hurricane protection throughout, a whole-house standby propane-powered generator, plantation shutters in all rooms, custom master closet cabinetry, an innovative Smart toilet with remote activation in the master bathroom, brand new washer and dryer, and an oversized two-car side-load garage. A warm and delightful home to move right into and make wonderful memories.
Location
State FL
County Lee
Area Pelican Landing
Zoning RPD
Rooms
Bedroom Description First Floor Bedroom
Dining Room Breakfast Room, Eat-in Kitchen, Formal
Kitchen Built-In Desk, Island, Pantry
Interior
Interior Features Built-In Cabinets, Closet Cabinets, Fireplace, French Doors, Laundry Tub, Pantry, Pull Down Stairs, Smoke Detectors, Volume Ceiling, Walk-In Closet(s), Wheel Chair Access, Window Coverings
Heating Central Electric
Flooring Carpet, Tile, Wood
Equipment Auto Garage Door, Cooktop - Electric, Dishwasher, Disposal, Double Oven, Dryer, Grill - Gas, Microwave, Refrigerator/Icemaker, Self Cleaning Oven, Smoke Detector, Wall Oven, Washer
Furnishings Unfurnished
Fireplace Yes
Window Features Window Coverings
Appliance Electric Cooktop, Dishwasher, Disposal, Double Oven, Dryer, Grill - Gas, Microwave, Refrigerator/Icemaker, Self Cleaning Oven, Wall Oven, Washer
Heat Source Central Electric
Exterior
Exterior Feature Screened Lanai/Porch, Built In Grill, Outdoor Kitchen
Parking Features Driveway Paved, Attached
Garage Spaces 2.0
Pool Pool/Spa Combo, Below Ground, Equipment Stays, Gas Heat, Salt Water, Screen Enclosure, Self Cleaning
Community Features Park, Fishing, Fitness Center, Golf, Sidewalks, Street Lights, Tennis Court(s), Gated
Amenities Available Beach Access, Bocce Court, Community Boat Dock, Community Boat Ramp, Community Gulf Boat Access, Park, Fishing Pier, Fitness Center, Golf Course, Internet Access, Marina, Pickleball, Play Area, Private Beach Pavilion, Sidewalk, Streetlight, Tennis Court(s), Underground Utility
Waterfront Description Lake
View Y/N Yes
View Lake, Preserve
Roof Type Tile
Street Surface Paved
Handicap Access Wheel Chair Access
Total Parking Spaces 2
Garage Yes
Private Pool Yes
Building
Lot Description Oversize
Building Description Concrete Block,Stucco, DSL/Cable Available
Story 1
Water Central
Architectural Style Ranch, Traditional, Single Family
Level or Stories 1
Structure Type Concrete Block,Stucco
New Construction No
Others
Pets Allowed Limits
Senior Community No
Tax ID 16-47-25-B1-0120B.0060
Ownership Single Family
Security Features Smoke Detector(s),Gated Community
Num of Pet 2
Read Less Info
Want to know what your home might be worth? Contact us for a FREE valuation!

Our team is ready to help you sell your home for the highest possible price ASAP

Bought with John R. Wood Properties







