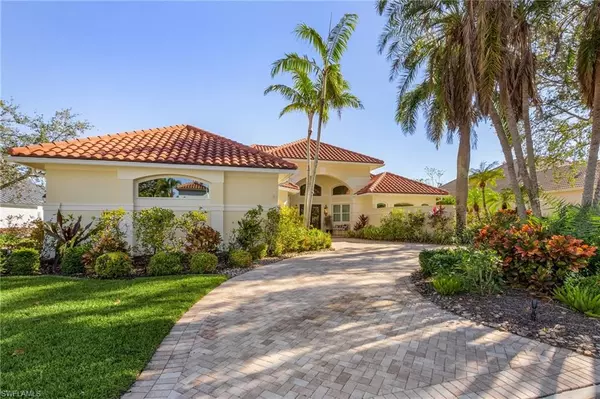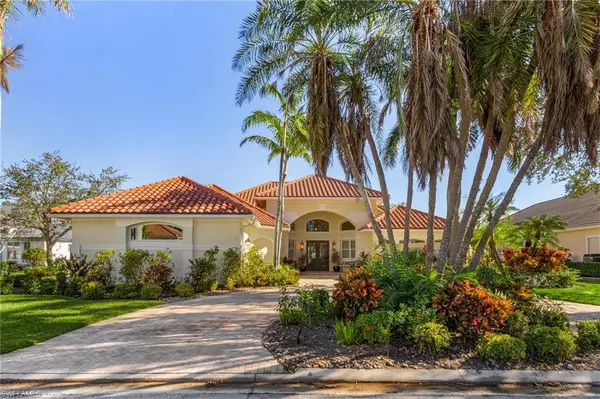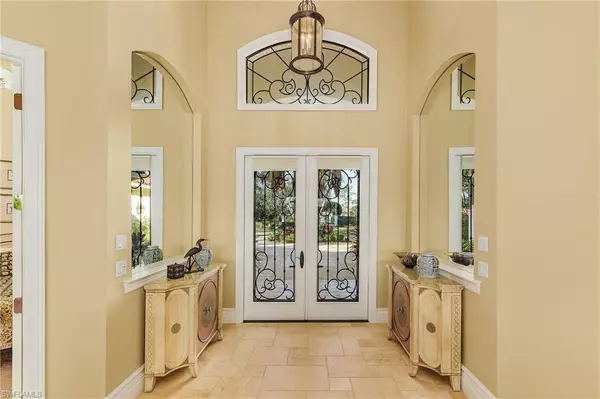$1,395,000
$1,395,000
For more information regarding the value of a property, please contact us for a free consultation.
3 Beds
4 Baths
3,391 SqFt
SOLD DATE : 05/01/2023
Key Details
Sold Price $1,395,000
Property Type Single Family Home
Sub Type Single Family Residence
Listing Status Sold
Purchase Type For Sale
Square Footage 3,391 sqft
Price per Sqft $411
Subdivision Enclave At Fiddlesticks
MLS Listing ID 223033618
Sold Date 05/01/23
Bedrooms 3
Full Baths 3
Half Baths 1
HOA Fees $162/ann
HOA Y/N Yes
Originating Board Florida Gulf Coast
Year Built 1997
Annual Tax Amount $6,562
Tax Year 2022
Lot Size 0.387 Acres
Acres 0.387
New Construction No
Property Description
Beautiful 3 bedroom plus den, 3.5 bathroom, pool home in the The Enclave at Fiddlesticks Country Club. Overlooking the 17th hole of the Long Mean golf course, this home has fabulous lake to golf course views. Kitchen features a gas stove, granite countertop, and stainless steel appliances. All en-suite bedrooms with one of the full bathrooms opening to the pool deck. Expansive patio features large covered area, outdoor kitchen, pool and spa with fountain, and fire pit overlooking the lake. Other features of this home include hurricane shutters and impact resistant windows, two driveways (one circular), tray ceilings, crown molding, and lovely landscaping. Fiddlesticks offers 2 championship golf courses, clubhouse w/ casual & formal dining, 8 Har Tru clay tennis courts, Pickleball, Bocce Ball, 7,000 sqft fitness facility, resort style zero-entry pool w/ cabana bar & pool-side dining, & more. Check out our 3D virtual tour!
Location
State FL
County Lee
Area Fm11 - Fort Myers Area
Zoning PUD
Rooms
Primary Bedroom Level Master BR Ground
Master Bedroom Master BR Ground
Dining Room Breakfast Bar, Breakfast Room, Formal
Interior
Interior Features Split Bedrooms, Den - Study, Built-In Cabinets, Wired for Data, Entrance Foyer, Tray Ceiling(s), Volume Ceiling, Walk-In Closet(s)
Heating Central Electric
Cooling Ceiling Fan(s), Central Electric
Flooring Carpet, Tile
Window Features Single Hung,Sliding,Impact Resistant Windows,Shutters - Manual,Window Coverings
Appliance Cooktop, Dishwasher, Disposal, Dryer, Microwave, Refrigerator/Freezer, Wall Oven, Washer
Laundry Sink
Exterior
Exterior Feature Outdoor Grill, Outdoor Kitchen, Water Display
Garage Spaces 3.0
Pool In Ground, Equipment Stays, Gas Heat, Pool Bath
Community Features Golf Equity, Bocce Court, Cabana, Clubhouse, Pool, Community Spa/Hot tub, Fitness Center Attended, Golf, Pickleball, Playground, Private Membership, Putting Green, Restaurant, Shopping, Street Lights, Tennis Court(s), Gated, Golf Course, Tennis
Utilities Available Underground Utilities, Propane, Cable Available
Waterfront Description Lake Front
View Y/N Yes
View Golf Course
Roof Type Tile
Porch Patio
Garage Yes
Private Pool Yes
Building
Lot Description Regular
Story 1
Sewer Central
Water Central
Level or Stories 1 Story/Ranch
Structure Type Concrete Block,Stucco
New Construction No
Others
HOA Fee Include Golf Course,Legal/Accounting,Manager,Rec Facilities,Reserve,Security,Street Lights
Tax ID 33-45-25-09-00000.0060
Ownership Single Family
Acceptable Financing Buyer Finance/Cash
Listing Terms Buyer Finance/Cash
Read Less Info
Want to know what your home might be worth? Contact us for a FREE valuation!

Our team is ready to help you sell your home for the highest possible price ASAP
Bought with RE/MAX Realty Group







