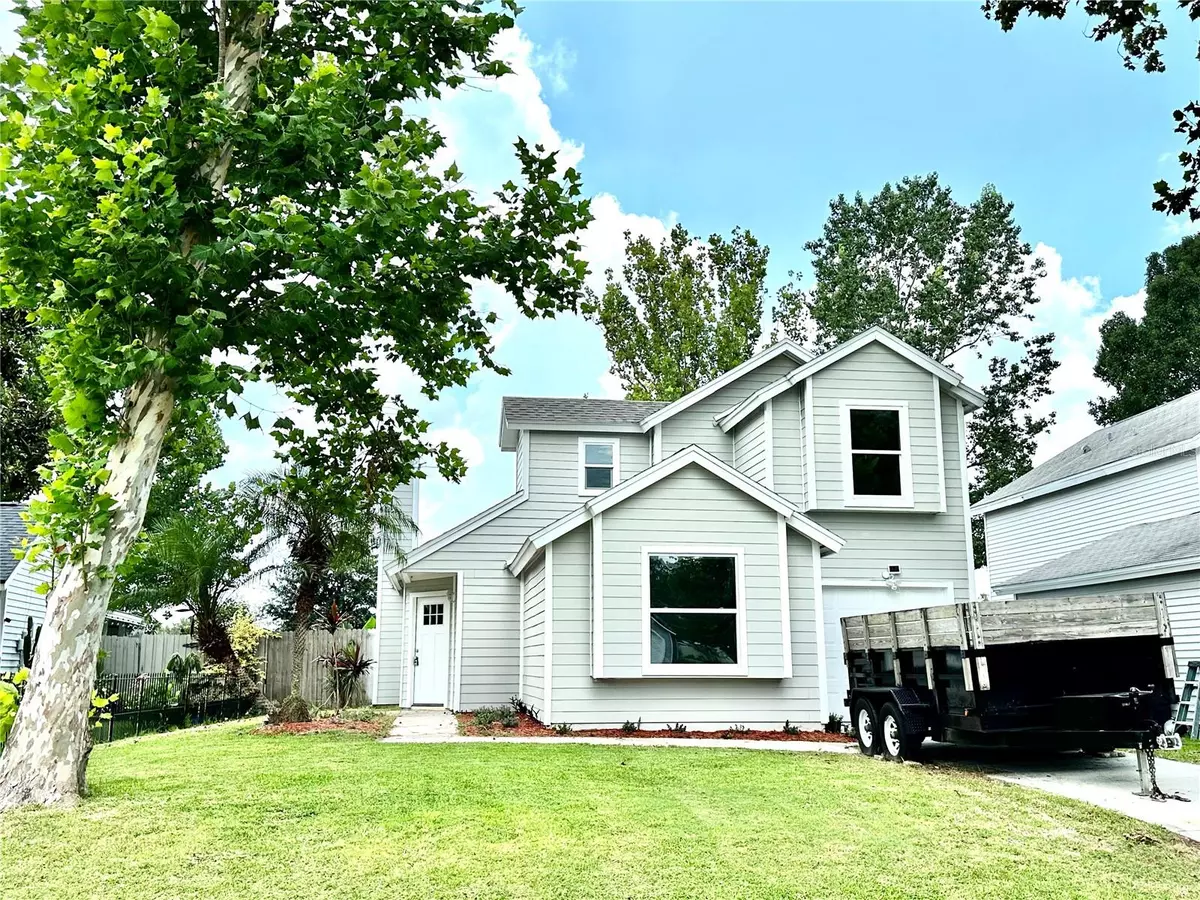$360,000
$359,000
0.3%For more information regarding the value of a property, please contact us for a free consultation.
3 Beds
2 Baths
1,159 SqFt
SOLD DATE : 03/05/2024
Key Details
Sold Price $360,000
Property Type Single Family Home
Sub Type Single Family Residence
Listing Status Sold
Purchase Type For Sale
Square Footage 1,159 sqft
Price per Sqft $310
Subdivision Surrey Ridge
MLS Listing ID S5097598
Sold Date 03/05/24
Bedrooms 3
Full Baths 2
HOA Fees $16
HOA Y/N Yes
Originating Board Stellar MLS
Year Built 1988
Annual Tax Amount $3,470
Lot Size 5,662 Sqft
Acres 0.13
New Construction false
Property Description
Welcome to this remarkably remodeled modern home ... with magnificent cathedral ceilings and an exquisitely designed fireplace as you enter the front doors! Everything in this home is remodeled - kitchen, bathrooms, bedrooms and living areas! The spectacular water views from the open floor plan, kitchen and living spaces are perfect areas for entertaining family and friends or sitting in serenity for breakfast or morning coffee. The kitchen features a beautiful water view, updated stainless steel appliances, modern granite counter tops and high quality real wood cabinets. All the 3 bedrooms are spacious and have modern built in features for added comfort. This home is located in a safe and quiet neighborhood. Many convenient shops and major retail shopping giants are close by. The backyard place is ideal for entertaining with a beautiful water view. You don't want to miss on this diamond in the rock property!
Location
State FL
County Orange
Community Surrey Ridge
Zoning R-2
Interior
Interior Features Built-in Features, Cathedral Ceiling(s), Ceiling Fans(s), Crown Molding, High Ceilings, Open Floorplan
Heating Central
Cooling Central Air
Flooring Carpet, Ceramic Tile, Luxury Vinyl
Fireplace true
Appliance Cooktop, Dishwasher, Range Hood, Refrigerator
Laundry Common Area
Exterior
Exterior Feature Garden, Lighting
Garage Spaces 1.0
Utilities Available Electricity Available
View Y/N 1
Roof Type Shingle
Attached Garage true
Garage true
Private Pool No
Building
Entry Level Two
Foundation Block
Lot Size Range 0 to less than 1/4
Sewer Public Sewer
Water Public
Structure Type Vinyl Siding
New Construction false
Others
Pets Allowed Yes
Senior Community No
Ownership Fee Simple
Monthly Total Fees $32
Membership Fee Required Required
Special Listing Condition None
Read Less Info
Want to know what your home might be worth? Contact us for a FREE valuation!

Our team is ready to help you sell your home for the highest possible price ASAP

© 2025 My Florida Regional MLS DBA Stellar MLS. All Rights Reserved.
Bought with EXP REALTY LLC







