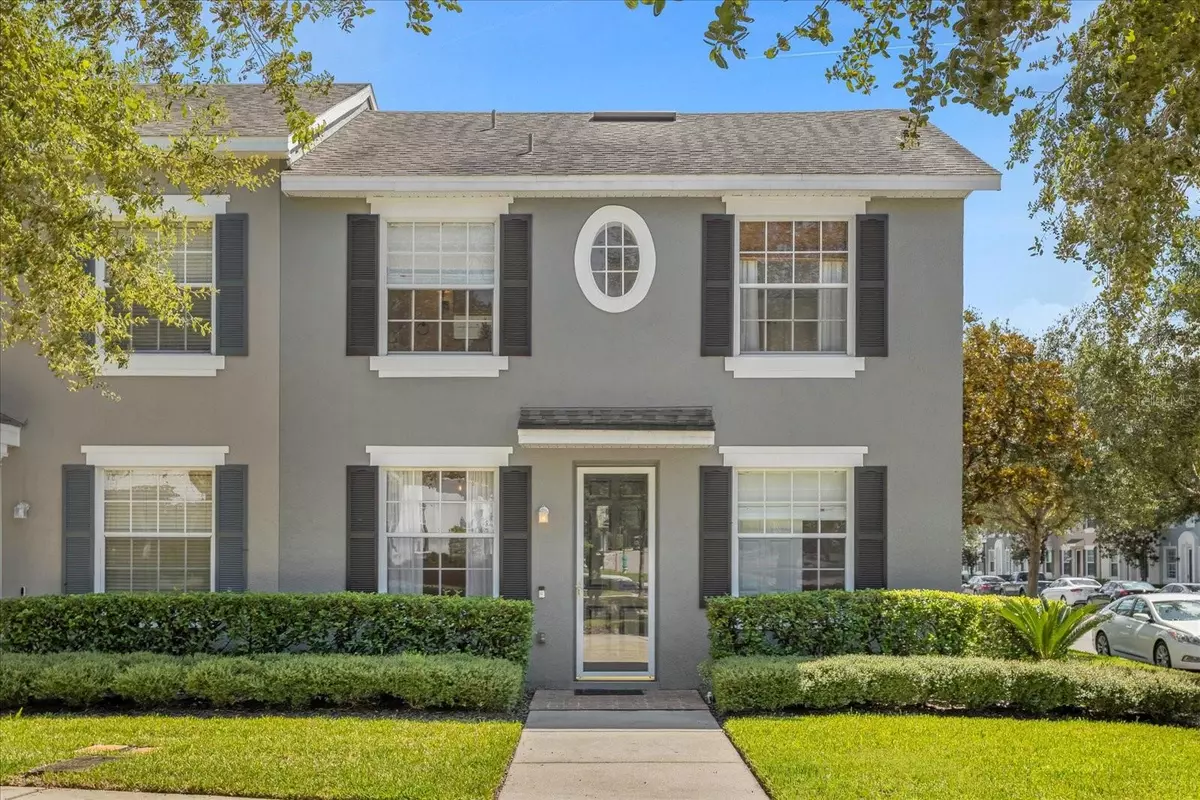$420,000
$445,000
5.6%For more information regarding the value of a property, please contact us for a free consultation.
3 Beds
3 Baths
1,660 SqFt
SOLD DATE : 10/27/2023
Key Details
Sold Price $420,000
Property Type Townhouse
Sub Type Townhouse
Listing Status Sold
Purchase Type For Sale
Square Footage 1,660 sqft
Price per Sqft $253
Subdivision Avalon Town Center Tracts 20 21 22
MLS Listing ID O6138870
Sold Date 10/27/23
Bedrooms 3
Full Baths 2
Half Baths 1
Construction Status Appraisal,Financing
HOA Fees $206/qua
HOA Y/N Yes
Originating Board Stellar MLS
Year Built 2004
Annual Tax Amount $2,230
Lot Size 3,049 Sqft
Acres 0.07
New Construction false
Property Description
Welcome to this stunning designer townhome that is a true gem, offering both style and functionality. This property has undergone a complete renovation this year and it offers the option of purchasing it furnished or unfurnished. It boasts a modern farmhouse style that is sure to impress. As an added bonus, the buyer will receive a home warranty for one year, providing peace of mind with coverage for the A/C, Water Heater, Electrical, Plumbing, and Water Heater! Situated in the sought-after Avalon Park neighborhood, this end-unit townhome offers a desirable location with A-rated schools, year-round festivals, and an array of amenities. Residents can take advantage of the community pools, basketball and tennis courts, playground, soccer/baseball field, biking trails, and clubhouse. The clubhouse even offers a rental ballroom and a splash pad for hours of fun and entertainment. Convenience is at your doorstep within walking distance to Publix, stores, co-work spaces, and a variety of restaurants. Step into the townhome and be welcomed by brand-new luxury laminate flooring, stylish blinds, and new Nest Smoke Detectors throughout. The kitchen is a dream, featuring granite countertops, stainless steel appliances, customizable lighting options, and a tiled backsplash. Adjoining the kitchen is a screened-in and covered patio, where you'll find a privacy-tinted screen allowing you to enjoy the outdoors without sacrificing your solitude. Accommodations include three bedrooms and two bathrooms. Downstairs, there is a bedroom complete with a built-in safe and a half bath. Upstairs, the spacious master bedroom greets you with elegant linen curtains, blackout shades, and a large walk-in closet featuring built-in custom shelving and ample natural light. The master bathroom boasts a dual sink vanity and a shower with porcelain tile and granite accents. The dining room is a focal point, showcasing a trendy Shiplap wall and a brand-new wine coffee bar with marble countertops and a smart wine/beverage cooler. Additional upgrades can be found throughout the property, such as new light fixtures, curtains, doorknobs, stair railing, and baseboards. The laundry room is fully equipped with a washer and dryer, cabinets, and a sink, all behind a charming washed-paint door. The guest bathroom showcases a new tub and glossy tile with built-in niches, adding a touch of luxury. For added comfort, the A/C system and ducts were cleaned in 2022, and a UV lamp has been installed for additional cleanliness. This townhome offers easy access to the Waterford Lakes Mall and major roads, including SR50 and Highways 417 and 408. With such convenient transportation options, you can quickly reach the Orlando International Airport, UCF, and Research Park. Don't miss out on the opportunity to own this beautifully renovated townhome in the heart of Orlando. Contact us today to schedule a viewing and make this exceptional property your own!
Location
State FL
County Orange
Community Avalon Town Center Tracts 20 21 22
Zoning P-D
Rooms
Other Rooms Den/Library/Office
Interior
Interior Features Stone Counters, Thermostat, Walk-In Closet(s)
Heating Central, Heat Pump
Cooling Central Air
Flooring Laminate
Furnishings Negotiable
Fireplace false
Appliance Dishwasher, Disposal, Range, Refrigerator
Laundry Inside, Laundry Room
Exterior
Exterior Feature Courtyard, Garden, Sidewalk, Sliding Doors
Parking Features Alley Access, Driveway, Garage Door Opener, Garage Faces Rear, Ground Level, On Street
Garage Spaces 2.0
Community Features Clubhouse, Community Mailbox, Golf Carts OK, Playground, Pool, Sidewalks, Tennis Courts
Utilities Available Cable Connected, Electricity Connected, Phone Available, Sewer Connected, Water Connected
Amenities Available Cable TV, Pool
Roof Type Shingle
Attached Garage true
Garage true
Private Pool No
Building
Lot Description Corner Lot
Story 2
Entry Level Two
Foundation Slab
Lot Size Range 0 to less than 1/4
Sewer Public Sewer
Water Public
Structure Type Block, Stucco
New Construction false
Construction Status Appraisal,Financing
Schools
Elementary Schools Avalon Elem
Middle Schools Avalon Middle
High Schools Timber Creek High
Others
Pets Allowed Yes
HOA Fee Include Cable TV, Common Area Taxes, Pool, Maintenance Structure, Recreational Facilities
Senior Community No
Ownership Fee Simple
Monthly Total Fees $206
Acceptable Financing Cash, Conventional, FHA, VA Loan
Membership Fee Required Required
Listing Terms Cash, Conventional, FHA, VA Loan
Special Listing Condition None
Read Less Info
Want to know what your home might be worth? Contact us for a FREE valuation!

Our team is ready to help you sell your home for the highest possible price ASAP

© 2024 My Florida Regional MLS DBA Stellar MLS. All Rights Reserved.
Bought with COLDWELL BANKER REALTY







