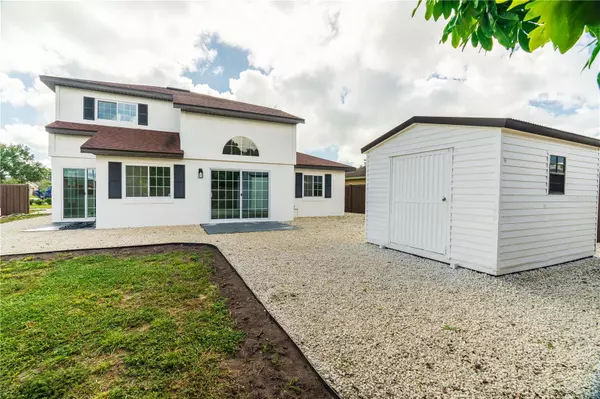$440,000
$455,000
3.3%For more information regarding the value of a property, please contact us for a free consultation.
4 Beds
3 Baths
1,907 SqFt
SOLD DATE : 07/13/2023
Key Details
Sold Price $440,000
Property Type Single Family Home
Sub Type Single Family Residence
Listing Status Sold
Purchase Type For Sale
Square Footage 1,907 sqft
Price per Sqft $230
Subdivision Meadow Woods Village 10
MLS Listing ID S5086270
Sold Date 07/13/23
Bedrooms 4
Full Baths 2
Half Baths 1
HOA Y/N No
Originating Board Stellar MLS
Year Built 1990
Annual Tax Amount $3,085
Lot Size 7,840 Sqft
Acres 0.18
New Construction false
Property Description
Step inside this tastefully renovated home to discover a seamless fusion of contemporary design and functionality. Every detail has been
carefully considered, resulting in a stunning living space that meets the demands of modern living;The property boasts a spacious floor plan, providing ample room for relaxation and entertainment. The bright and airy living areas create an inviting atmosphere, perfect for hosting gatherings or enjoying quality family time. The upgraded kitchen features top-of-the-line appliances, sleek countertops, and plenty of storage, making it a chef's dream.
In addition to its prime location and stylish renovations, this home offers easy access to a range of amenities. From shopping centers and restaurants to parks and recreational facilities, everything you need is within reach.
Don't miss the opportunity to own this meticulously renovated home; Include Four 4k security Cameras, Smart garage opener , Doorbell and 120 inches projector screen. Multiple offers situation. Submit your highest and best not later then Monday June 12th 3:00pm
Location
State FL
County Orange
Community Meadow Woods Village 10
Zoning P-D
Rooms
Other Rooms Family Room, Formal Dining Room Separate, Formal Living Room Separate
Interior
Interior Features Ceiling Fans(s), Eat-in Kitchen, High Ceilings, Kitchen/Family Room Combo, Open Floorplan, Skylight(s), Solid Wood Cabinets, Split Bedroom, Stone Counters, Walk-In Closet(s)
Heating Central, Electric
Cooling Central Air
Flooring Ceramic Tile, Wood
Fireplace false
Appliance Dishwasher, Disposal, Dryer, Electric Water Heater, Microwave, Range, Refrigerator, Washer
Exterior
Exterior Feature Other
Parking Features Garage Door Opener
Garage Spaces 2.0
Fence Fenced
Utilities Available Cable Available, Electricity Connected, Fire Hydrant, Public, Street Lights, Underground Utilities
Roof Type Shingle
Porch Patio
Attached Garage true
Garage true
Private Pool No
Building
Lot Description Corner Lot, In County, Level, Sidewalk, Paved
Entry Level Two
Foundation Slab
Lot Size Range 0 to less than 1/4
Sewer Public Sewer
Water Public
Architectural Style Contemporary
Structure Type Block, Stucco
New Construction false
Others
Senior Community No
Ownership Fee Simple
Acceptable Financing Cash, Conventional, FHA, VA Loan
Membership Fee Required None
Listing Terms Cash, Conventional, FHA, VA Loan
Special Listing Condition None
Read Less Info
Want to know what your home might be worth? Contact us for a FREE valuation!

Our team is ready to help you sell your home for the highest possible price ASAP

© 2025 My Florida Regional MLS DBA Stellar MLS. All Rights Reserved.
Bought with ROYALTY R E BOUTIQUE INC







