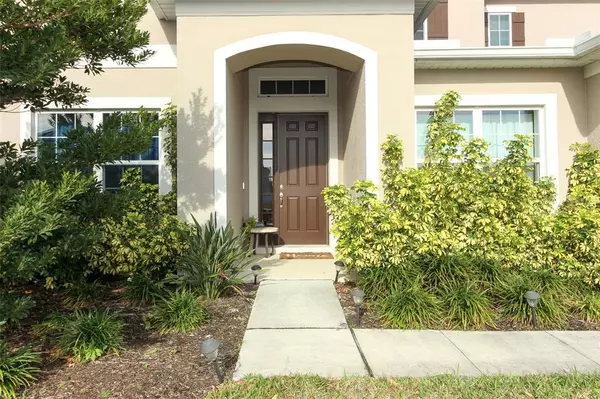$690,000
$700,000
1.4%For more information regarding the value of a property, please contact us for a free consultation.
4 Beds
4 Baths
3,673 SqFt
SOLD DATE : 03/15/2023
Key Details
Sold Price $690,000
Property Type Single Family Home
Sub Type Single Family Residence
Listing Status Sold
Purchase Type For Sale
Square Footage 3,673 sqft
Price per Sqft $187
Subdivision Woodland Park Ph 5
MLS Listing ID O6086316
Sold Date 03/15/23
Bedrooms 4
Full Baths 3
Half Baths 1
Construction Status Appraisal,Financing,Inspections
HOA Fees $55/mo
HOA Y/N Yes
Originating Board Stellar MLS
Year Built 2020
Annual Tax Amount $6,316
Lot Size 10,454 Sqft
Acres 0.24
New Construction false
Property Description
Welcome to this almost new home in the Woodland Park community, originally built by Taylor Morrison!. Built in 2020, with neutral/classic color palettes, this Marquesas plan showcases a lifestyle design that can adapt to today's evolving needs! Stepping through the 8 foot entry door, you will appreciate the abundance of natural light streaming inside. A living room is to your left, defined by columns that would make future enclosure for privacy a breeze if needed! A multipurpose room/office/homeschool/zoom room is to the right, defined and enclosed by double doors for privacy. The formal dining room has perfect space for your formal affairs, and transitions smoothly into your day to day living in the heart of the home featuring an open concept kitchen, cafe & family room. The primary retreat is on the ground level, located in the private vestibule off the family room. There is ample wall space for your furnishings & decor. The primary bathroom features dual vanities, a soaking tub, separate shower, water closet & expansive closet. A half bathroom is tucked away in the hall leading to the garage access. A winding staircase leads you to the second level retreats, entertainment space & utility room! The wing to the left holds oversized secondary bedrooms, both with walk-in closets, that are separated by the shared/private adjoining bathroom. The catwalk overlooks, and is open to, both the family room and foyer below. The wing to the right upstairs is home to the enclosed media room, open game room & private bedroom retreat and hall bathroom. Slide the family room triple pocket sliding glass doors to the right, and step onto the lanai to enjoy the Florida outdoors! This is the perfect spot to gather, BBQ, start or finish your day with the views/sounds of nature in the conservation and natural landscape behind your spacious backyard. Take note, energy efficiencies & reduced monthly living expenses will be enjoyed having solar panels & a tankless water heater! Community features include: community pool, playgrounds, covered pavilion, multi use athletic fields, walking trails & several areas of preserved conservation. The community location is ideal, with ease of access to commute to Lake Nona, Medical City, downtown Orlando, turnpike travel, SR 417 access, higher education facilities, Orlando attractions & theme parks, with a plethora of shopping, dining & entertainment options. Schedule your private tour today!
Location
State FL
County Orange
Community Woodland Park Ph 5
Zoning P-D
Rooms
Other Rooms Bonus Room, Den/Library/Office, Formal Dining Room Separate, Formal Living Room Separate, Great Room, Inside Utility, Media Room
Interior
Interior Features Ceiling Fans(s), Eat-in Kitchen, High Ceilings, Kitchen/Family Room Combo, Living Room/Dining Room Combo, Master Bedroom Main Floor, Solid Surface Counters, Stone Counters, Thermostat, Walk-In Closet(s)
Heating Central, Electric
Cooling Central Air, Humidity Control
Flooring Carpet, Ceramic Tile
Fireplace false
Appliance Dishwasher, Disposal, Dryer, Microwave, Range, Refrigerator, Washer
Laundry Inside, Laundry Room
Exterior
Exterior Feature Irrigation System, Rain Gutters, Sidewalk, Sliding Doors
Parking Features Driveway, Garage Door Opener
Garage Spaces 2.0
Pool In Ground
Community Features Deed Restrictions, Playground, Pool, Sidewalks
Utilities Available Cable Available, Electricity Available, Natural Gas Available, Propane
Amenities Available Playground, Pool
View Trees/Woods
Roof Type Shingle
Porch Covered, Rear Porch
Attached Garage true
Garage true
Private Pool No
Building
Entry Level Two
Foundation Slab
Lot Size Range 0 to less than 1/4
Sewer Public Sewer
Water Public
Architectural Style Ranch
Structure Type Block, Stucco, Wood Frame
New Construction false
Construction Status Appraisal,Financing,Inspections
Schools
Elementary Schools Wetherbee Elementary School
Middle Schools South Creek Middle
High Schools Cypress Creek High
Others
Pets Allowed Yes
HOA Fee Include Pool, Maintenance Grounds, Pool
Senior Community No
Ownership Fee Simple
Monthly Total Fees $55
Acceptable Financing Cash, Conventional, FHA, VA Loan
Membership Fee Required Required
Listing Terms Cash, Conventional, FHA, VA Loan
Special Listing Condition None
Read Less Info
Want to know what your home might be worth? Contact us for a FREE valuation!

Our team is ready to help you sell your home for the highest possible price ASAP

© 2025 My Florida Regional MLS DBA Stellar MLS. All Rights Reserved.
Bought with EXP REALTY LLC







