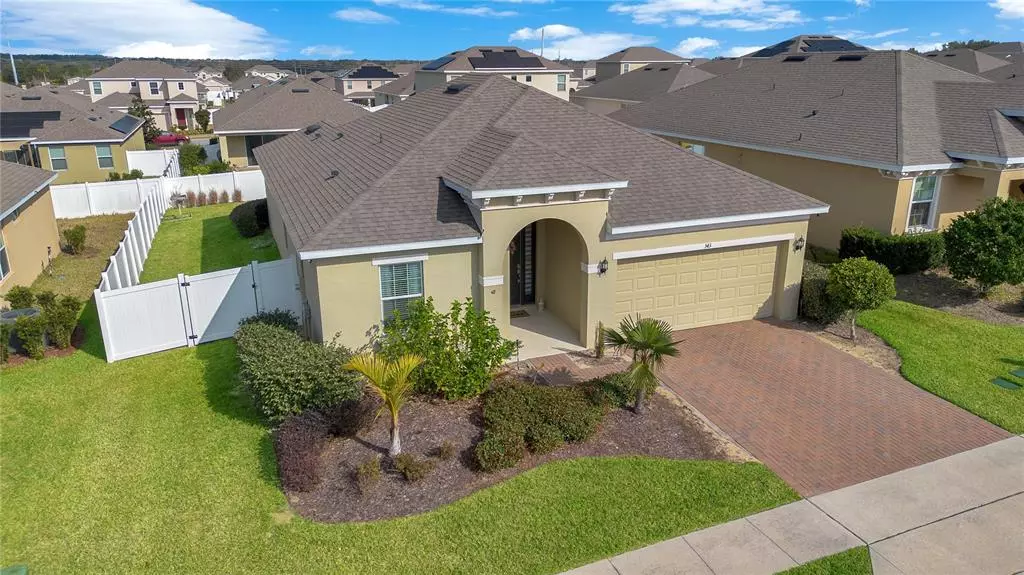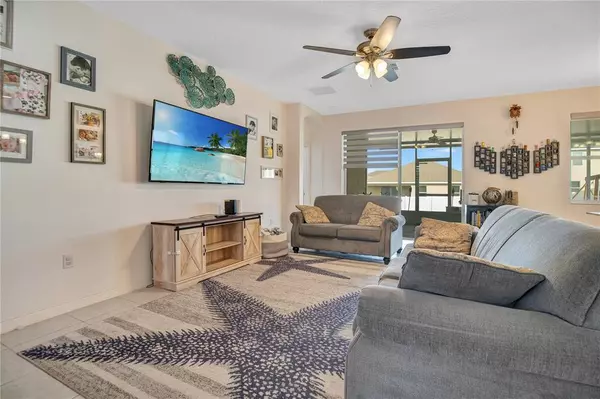$350,000
$360,000
2.8%For more information regarding the value of a property, please contact us for a free consultation.
3 Beds
2 Baths
1,529 SqFt
SOLD DATE : 02/22/2023
Key Details
Sold Price $350,000
Property Type Single Family Home
Sub Type Single Family Residence
Listing Status Sold
Purchase Type For Sale
Square Footage 1,529 sqft
Price per Sqft $228
Subdivision Carlisle Grand Ph 2
MLS Listing ID S5079728
Sold Date 02/22/23
Bedrooms 3
Full Baths 2
Construction Status Inspections
HOA Fees $74/mo
HOA Y/N Yes
Originating Board Stellar MLS
Year Built 2018
Annual Tax Amount $3,371
Lot Size 7,405 Sqft
Acres 0.17
New Construction false
Property Description
PRICE REDUCED - SELLER WANTS TO SELL! Convenient to Disney and everything else that the Orlando area has to offer, and with the added bonus of a short commute to Orlando, the geographical plusses of this 3-bedroom, 2-bathroom ranch are enough to earn a spot at the top of your list. Seconds after crossing the threshold, you might decide this is the one. Sunbeams deliver plenty of natural light. The neutral coloring of the current finishings provides a perfect blank canvas for your interior design talents.
The kitchen features quartz counters and stainless steel appliances. The configuration maximizes roominess and accommodates multiple cooks (or visitors). The kitchen also includes 42" cabinets. In light that is both stylish and natural, this headquarters of culinary accomplishment makes even just staring into the open fridge seem like the start of a great meal.
The primary bedroom is a roomy recharging station for the day. In addition to the convenience of the private bathroom (walk-in shower), you will find plenty of walk-in closet space to let your wardrobe breathe. The other two bedrooms are unique and with plenty of closet space. Separate, yet close to the master.
A driveway with ample accommodation for two vehicles leads to an attached two-car garage that is available for its original purpose. Or, you can get creative by treating it as additional flex space.
The low-maintenance, well-cared-for property surrounding the primary structure, too, means less work and more time to enjoy the property. Your outdoor furniture transforms the inviting patio into an open-air lounge, great for entertainment or just enjoying your private backyard. Tucked away on a tranquil, low-traffic street lined with sidewalks, the home is mere minutes from the shopping and dining options of Posner Park and the Disney theme parks. The location is also convenient to Horizons Elementary School, Ridge Community High, and Boone Middle. The proximity to Orlando makes for a short commute. This appealing home is a unique Davenport opportunity among the recent construction of the Carlisle Grand development.
This one checks all your "must-have" boxes.
Location
State FL
County Polk
Community Carlisle Grand Ph 2
Interior
Interior Features Ceiling Fans(s), Eat-in Kitchen, Kitchen/Family Room Combo, Master Bedroom Main Floor, Open Floorplan, Thermostat
Heating Central, Electric
Cooling Central Air
Flooring Carpet, Tile
Furnishings Unfurnished
Fireplace false
Appliance Dishwasher, Disposal, Dryer, Electric Water Heater, Microwave, Range, Refrigerator, Washer
Laundry Inside, Laundry Room
Exterior
Exterior Feature Garden, Irrigation System, Sidewalk, Sliding Doors
Parking Features Driveway, Garage Door Opener
Garage Spaces 2.0
Fence Vinyl
Pool In Ground
Community Features Playground, Pool, Sidewalks
Utilities Available BB/HS Internet Available, Cable Connected, Electricity Connected, Phone Available
Amenities Available Playground, Pool
View Garden
Roof Type Shingle
Porch Covered, Patio, Screened
Attached Garage true
Garage true
Private Pool No
Building
Lot Description In County, Private
Story 1
Entry Level One
Foundation Slab
Lot Size Range 0 to less than 1/4
Sewer Public Sewer
Water Public
Architectural Style Contemporary, Ranch
Structure Type Block
New Construction false
Construction Status Inspections
Schools
Elementary Schools Horizons Elementary
Middle Schools Boone Middle
High Schools Ridge Community Senior High
Others
Pets Allowed Yes
Senior Community No
Ownership Fee Simple
Monthly Total Fees $74
Acceptable Financing Cash, Conventional, FHA, VA Loan
Membership Fee Required Required
Listing Terms Cash, Conventional, FHA, VA Loan
Special Listing Condition None
Read Less Info
Want to know what your home might be worth? Contact us for a FREE valuation!

Our team is ready to help you sell your home for the highest possible price ASAP

© 2025 My Florida Regional MLS DBA Stellar MLS. All Rights Reserved.
Bought with EXP REALTY LLC







