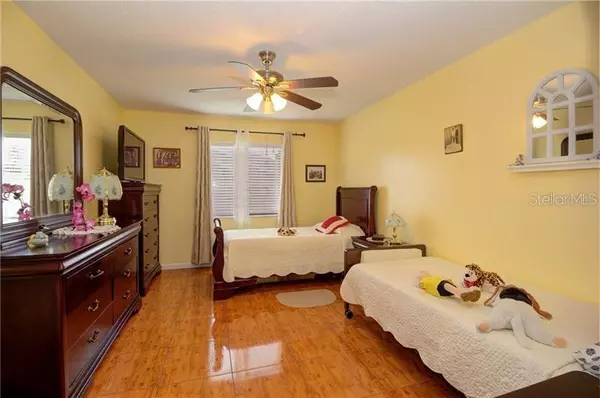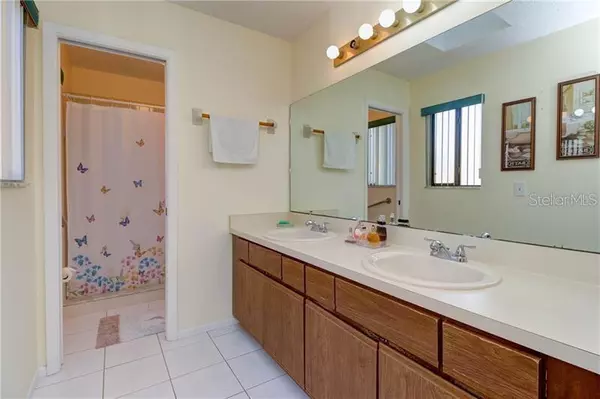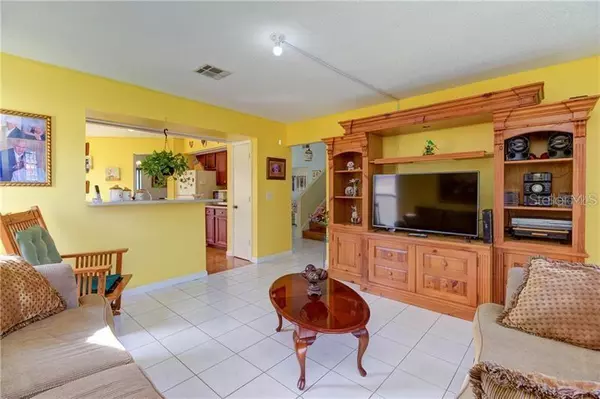$390,000
$399,999
2.5%For more information regarding the value of a property, please contact us for a free consultation.
4 Beds
3 Baths
1,854 SqFt
SOLD DATE : 12/13/2022
Key Details
Sold Price $390,000
Property Type Single Family Home
Sub Type Single Family Residence
Listing Status Sold
Purchase Type For Sale
Square Footage 1,854 sqft
Price per Sqft $210
Subdivision Meadow Woods Village 07 Ph 01
MLS Listing ID S5071512
Sold Date 12/13/22
Bedrooms 4
Full Baths 2
Half Baths 1
HOA Y/N No
Originating Board Stellar MLS
Year Built 1987
Annual Tax Amount $1,306
Lot Size 6,534 Sqft
Acres 0.15
New Construction false
Property Description
Why wait to build when this home is available now? Enjoy living in this beautiful 2-story home. Include NEW ROOF, NEW EXTERIOR & INTERIOR PAINT. This ideal floor plan showcases TILE FLOORS, HIGH CEILINGS, and NEW BASEBOARDS on the second floor .SPLIT BEDROOM PLAN delivers a FIRST FLOOR PRIVATE MASTER SUITE with a MASTER BATH including DUAL SINKS. FULLY FENCED BACKYARD. Conveniently located in a serene community with NO HOA minutes from meadow woods park and the boys and girls basketball gym, THE LOOP-Kissimmee, Gatorland, local shopping, restaurants, golf courses, and other attractions. Easy access to the Florida Turnpike, 417, 192, and more. This is the ideal location near everything Orlando and Kissimmee have to offer. New Hvac system installed 3/21/20 , Roof replaced in 2017!!!! MOTIVATED SELLER !!
Location
State FL
County Orange
Community Meadow Woods Village 07 Ph 01
Zoning P-D
Interior
Interior Features Ceiling Fans(s), Eat-in Kitchen, High Ceilings, Primary Bedroom Main Floor, Thermostat
Heating Heat Pump
Cooling Central Air
Flooring Ceramic Tile, Wood
Fireplace false
Appliance Dishwasher, Disposal, Electric Water Heater, Range, Refrigerator
Exterior
Exterior Feature Irrigation System, Lighting, Rain Gutters, Sidewalk, Sliding Doors, Storage
Garage Spaces 2.0
Fence Fenced
Utilities Available Cable Available, Electricity Available, Sewer Connected, Street Lights, Water Available
Roof Type Shingle
Attached Garage true
Garage true
Private Pool No
Building
Story 2
Entry Level Two
Foundation Slab
Lot Size Range 0 to less than 1/4
Sewer Public Sewer
Water Public
Structure Type Block,Stucco
New Construction false
Others
Senior Community No
Ownership Fee Simple
Acceptable Financing Cash, Conventional, FHA, VA Loan
Listing Terms Cash, Conventional, FHA, VA Loan
Special Listing Condition None
Read Less Info
Want to know what your home might be worth? Contact us for a FREE valuation!

Our team is ready to help you sell your home for the highest possible price ASAP

© 2025 My Florida Regional MLS DBA Stellar MLS. All Rights Reserved.
Bought with GOLDEN KEY HOMES REALTY INC







