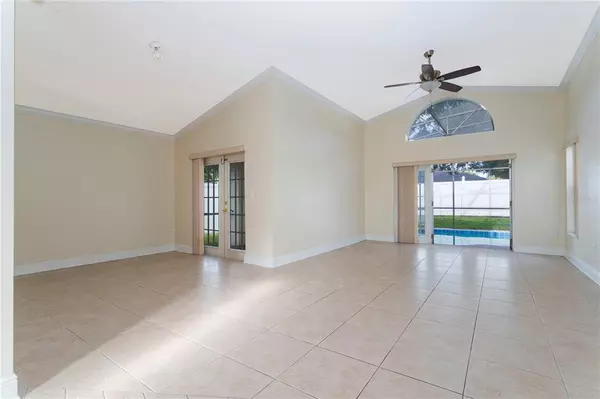$409,900
$409,900
For more information regarding the value of a property, please contact us for a free consultation.
3 Beds
2 Baths
1,604 SqFt
SOLD DATE : 09/21/2022
Key Details
Sold Price $409,900
Property Type Single Family Home
Sub Type Single Family Residence
Listing Status Sold
Purchase Type For Sale
Square Footage 1,604 sqft
Price per Sqft $255
Subdivision Forest Ridge
MLS Listing ID O6031445
Sold Date 09/21/22
Bedrooms 3
Full Baths 2
Construction Status Appraisal,Financing,Inspections
HOA Fees $20/ann
HOA Y/N Yes
Originating Board Stellar MLS
Year Built 1991
Annual Tax Amount $3,790
Lot Size 8,276 Sqft
Acres 0.19
New Construction false
Property Description
ATTENTION !!!!! This 3BR/2BA with Private Pool Features: Spacious EAT-IN KITCHEN, VAULTED CEILINGS, CROWN-MOLDING and TILE throughout! Walk in to your new home and you will notice the FORMAL LIVING ROOM with FRENCH DOORS given access to the pool area as well an SPACIOUS LANAI, perfect for entertainment. SPACIOUS SPLIT FLOOR PLAN allows for privacy between bedrooms. All rooms are LIGHT AND BRIGHT with plenty of space. The Master Bedroom is LARGE and features HIGH CEILINGS, WALKING CLOSET, Master Bathroom includes DOUBLE VANITY SINK, STANDING SHOWER, GARDEN TUB with EXTERNAL DOOR given access to the private screened pool as well the second bathroom access to the pool. Perfect pampering! Another GREAT feature of this home is the FENCED-IN BACKYARD. Come and see this beauty before someone else take it. It won't last long!!
SELLER WILL REPLACE ROOF BEFORE CLOSING,
Location
State FL
County Orange
Community Forest Ridge
Zoning P-D
Rooms
Other Rooms Attic, Formal Dining Room Separate, Formal Living Room Separate
Interior
Interior Features Ceiling Fans(s), Eat-in Kitchen, Open Floorplan
Heating Central, Electric
Cooling Central Air
Flooring Ceramic Tile
Furnishings Unfurnished
Fireplace false
Appliance Dishwasher, Disposal, Dryer, Electric Water Heater, Microwave, Range, Refrigerator, Washer
Laundry Inside
Exterior
Exterior Feature Fence, Irrigation System, Rain Gutters
Garage Spaces 2.0
Pool Gunite, In Ground, Screen Enclosure, Tile
Utilities Available Cable Connected, Electricity Connected, Street Lights
Amenities Available Fence Restrictions
Roof Type Shingle
Attached Garage true
Garage true
Private Pool Yes
Building
Lot Description City Limits, In County, Near Public Transit, Sidewalk, Paved
Entry Level One
Foundation Slab
Lot Size Range 0 to less than 1/4
Sewer Public Sewer
Water Public
Structure Type Block, Stucco
New Construction false
Construction Status Appraisal,Financing,Inspections
Schools
Elementary Schools Wyndham Lakes Elementary
Middle Schools Meadow Wood Middle
High Schools Cypress Creek High
Others
Pets Allowed Yes
Senior Community No
Ownership Fee Simple
Monthly Total Fees $20
Acceptable Financing Cash, Conventional, FHA, VA Loan
Membership Fee Required Required
Listing Terms Cash, Conventional, FHA, VA Loan
Special Listing Condition None
Read Less Info
Want to know what your home might be worth? Contact us for a FREE valuation!

Our team is ready to help you sell your home for the highest possible price ASAP

© 2025 My Florida Regional MLS DBA Stellar MLS. All Rights Reserved.
Bought with KELLER WILLIAMS WINTER PARK







