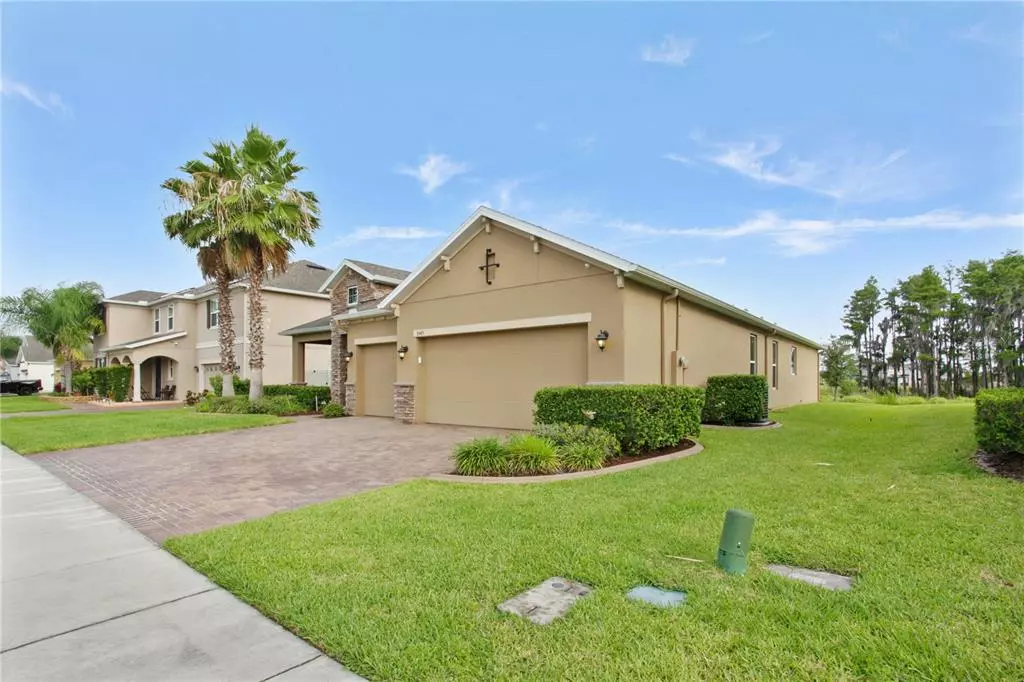$600,000
$625,000
4.0%For more information regarding the value of a property, please contact us for a free consultation.
4 Beds
3 Baths
2,753 SqFt
SOLD DATE : 07/20/2022
Key Details
Sold Price $600,000
Property Type Single Family Home
Sub Type Single Family Residence
Listing Status Sold
Purchase Type For Sale
Square Footage 2,753 sqft
Price per Sqft $217
Subdivision Reserve/Sawgrass-Ph 5
MLS Listing ID O6029455
Sold Date 07/20/22
Bedrooms 4
Full Baths 3
Construction Status Appraisal,Inspections
HOA Fees $61/qua
HOA Y/N Yes
Originating Board Stellar MLS
Year Built 2016
Annual Tax Amount $4,862
Lot Size 10,890 Sqft
Acres 0.25
New Construction false
Property Description
You will love this spectacular open floor plan home located on premium lot without anyone in front or behind you. This 4-bedrooms, 3 baths, and 2,753 square feet home offers plenty of privacy and views of the nature preserve. The chef's kitchen is an entertainers dream with plenty of cabinets, granite counters, backsplash, and a massive island.
The open living space allows for plenty of natural sunlight into the home. The bedrooms are spacious and open. Enjoy drinking your morning coffee/tea on your private screened-in patio.
The brick-paved driveway makes the home stand out and the front porch adds excellent curb appeal. Home is equipped with 8 point security camera system, expansive professionally designed landscaping, massive dog park right across the street and all appliances are energy efficient.
Amenities at Reserve at Sawgrass include community pool, playground, and park.
Located minutes away from Orlando International Airport, Lake Nona, Medical City, the VA Medical Center, and Nemours Children's Hospital. You are about 30 minutes from Walt Disney World, Universal Studios, and Downtown Orlando. Don't let this home slip away, call the agent today to schedule your private showing!
Location
State FL
County Orange
Community Reserve/Sawgrass-Ph 5
Zoning P-D
Interior
Interior Features Ceiling Fans(s), Crown Molding, Kitchen/Family Room Combo, Open Floorplan, Stone Counters
Heating Central, Electric
Cooling Central Air
Flooring Carpet, Tile
Fireplace false
Appliance Range, Refrigerator
Exterior
Exterior Feature Sidewalk, Sliding Doors
Parking Features Driveway
Garage Spaces 3.0
Community Features Deed Restrictions, Playground, Pool
Utilities Available Electricity Connected, Sewer Connected, Water Connected
Amenities Available Clubhouse, Playground, Pool
View Trees/Woods, Water
Roof Type Shingle
Porch Covered, Enclosed, Patio
Attached Garage true
Garage true
Private Pool No
Building
Entry Level One
Foundation Slab
Lot Size Range 1/4 to less than 1/2
Sewer Public Sewer
Water Public
Structure Type Block, Stucco
New Construction false
Construction Status Appraisal,Inspections
Others
Pets Allowed Yes
Senior Community No
Ownership Fee Simple
Monthly Total Fees $61
Acceptable Financing Cash, Conventional, FHA, VA Loan
Membership Fee Required Required
Listing Terms Cash, Conventional, FHA, VA Loan
Special Listing Condition None
Read Less Info
Want to know what your home might be worth? Contact us for a FREE valuation!

Our team is ready to help you sell your home for the highest possible price ASAP

© 2025 My Florida Regional MLS DBA Stellar MLS. All Rights Reserved.
Bought with FLORIDA HOMES REALTY & MTG







