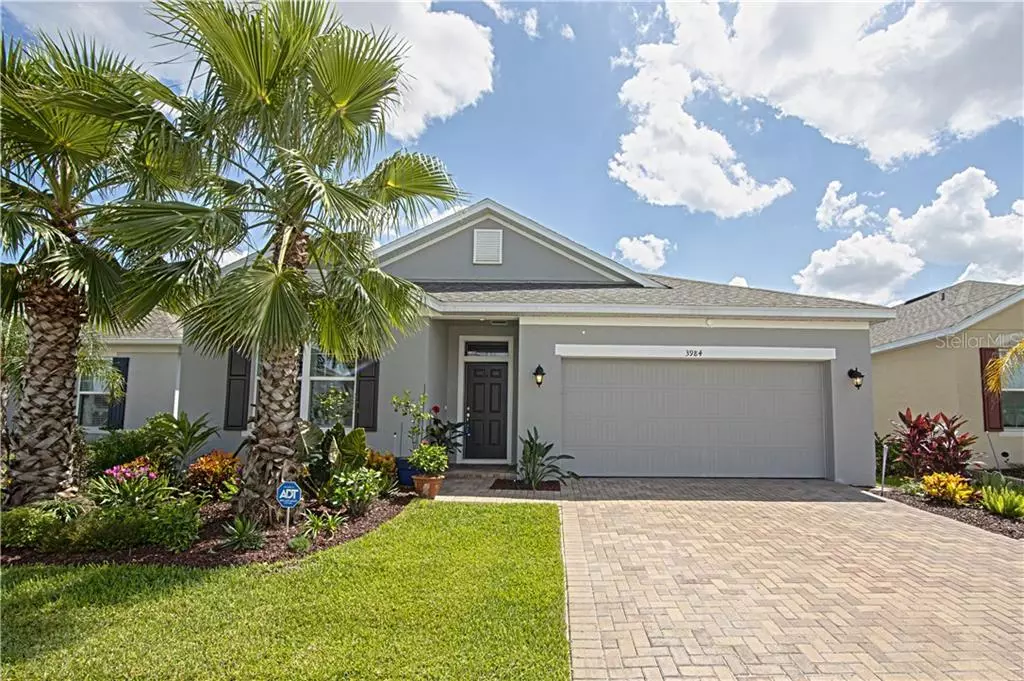$355,489
$359,489
1.1%For more information regarding the value of a property, please contact us for a free consultation.
4 Beds
2 Baths
2,236 SqFt
SOLD DATE : 10/16/2020
Key Details
Sold Price $355,489
Property Type Single Family Home
Sub Type Single Family Residence
Listing Status Sold
Purchase Type For Sale
Square Footage 2,236 sqft
Price per Sqft $158
Subdivision Reserve/Sawgrass-Ph 4C
MLS Listing ID S5039348
Sold Date 10/16/20
Bedrooms 4
Full Baths 2
HOA Fees $53/qua
HOA Y/N Yes
Year Built 2018
Annual Tax Amount $4,442
Lot Size 6,098 Sqft
Acres 0.14
New Construction false
Property Description
*PRICE IMPROVEMENT FOR QUICK SALE*Immaculate Home & Well Maintained**Top Level Finishes**Custom $5,000+ Planation Shutters**High Speed Fiber Optic Internet 1gbs up/down**Near Orlando International Airport and Lake Nona/Medical City** Location, Features and Lifestyle are the three best words to describe this cozy 4 Bedroom / 2 Bath home located in Reserve at Sawgrass a Lifestyle community with amenities such as Doggie Park, Clubhouse, Lap Pool and much more! The current home owners were keen to add all the best finishes when they built in 2018. One of the main design focal points was the kitchen and it was made for 2 things, COOKING AND ENTERTAINING. With an extended island option complemented with granite countertops, additional 42"inch express cabinets, full basin stainless steel sink, all stainless steel appliances including a top of the line LG side by side refrigerator with bottom pull out drawer freezer. The Kitchen and Living Room are expansive with an open concept floor plan and windows let in plenty of natural light, but very private with the beautiful custom Plantation Shutters and a custom 6 panel sliding Plantation Door that takes you out to your covered lani where you can spend your evenings enjoying sunset with a beverage of your choice and relax, ahh! Coming back inside, the accommodations continue to please with a large master decorated with a tray ceiling and Planation Shutters on the windows, Spa like master bathroom with separate Soaking Tub and Shower both with soothing warm tone tile and glass listello backsplash bands that match along with a dual vanities finally, to top if off there is a perfectly located large walk-closet just past the shower. The other guest rooms are split, 2 on the master wing side and one located near the front of the home perfect for when guests visit, or if you have an in-law living with you. All this and you also have the amenities to enjoy with being in the Reserve at Sawgrass, location being central and close to the 417, Parks and Medical City all explains why when homes come on the market and rarely do they sell very fast and this home is no exception, but exceptional, so schedule your appointment today before it is SOLD!
Location
State FL
County Orange
Community Reserve/Sawgrass-Ph 4C
Zoning P-D
Interior
Interior Features Ceiling Fans(s), Open Floorplan, Solid Surface Counters, Tray Ceiling(s), Walk-In Closet(s), Window Treatments
Heating Central, Electric, Heat Pump
Cooling Central Air
Flooring Carpet, Ceramic Tile
Fireplace false
Appliance Dishwasher, Disposal, Microwave, Range, Refrigerator
Laundry Laundry Room
Exterior
Exterior Feature Irrigation System, Lighting, Sidewalk, Sliding Doors
Garage Spaces 2.0
Fence Vinyl
Community Features Fishing, Playground, Pool, Sidewalks
Utilities Available Cable Connected, Electricity Connected, Fiber Optics, Public, Sewer Connected, Street Lights, Underground Utilities, Water Connected
Amenities Available Clubhouse, Playground, Pool
Roof Type Shingle
Porch Front Porch, Rear Porch
Attached Garage true
Garage true
Private Pool No
Building
Lot Description Paved
Entry Level One
Foundation Slab, Stem Wall
Lot Size Range 0 to less than 1/4
Builder Name Beaser
Sewer Public Sewer
Water Public
Architectural Style Traditional
Structure Type Block,Stone,Stucco
New Construction false
Schools
Elementary Schools Wetherbee Elementary School
Middle Schools Southwest Middle
High Schools Cypress Creek High School
Others
Pets Allowed Yes
HOA Fee Include Pool
Senior Community No
Ownership Fee Simple
Monthly Total Fees $53
Acceptable Financing Cash, Conventional, FHA, Private Financing Available, VA Loan
Membership Fee Required Required
Listing Terms Cash, Conventional, FHA, Private Financing Available, VA Loan
Special Listing Condition None
Read Less Info
Want to know what your home might be worth? Contact us for a FREE valuation!

Our team is ready to help you sell your home for the highest possible price ASAP

© 2025 My Florida Regional MLS DBA Stellar MLS. All Rights Reserved.
Bought with UNITED REAL ESTATE PREFERRED







