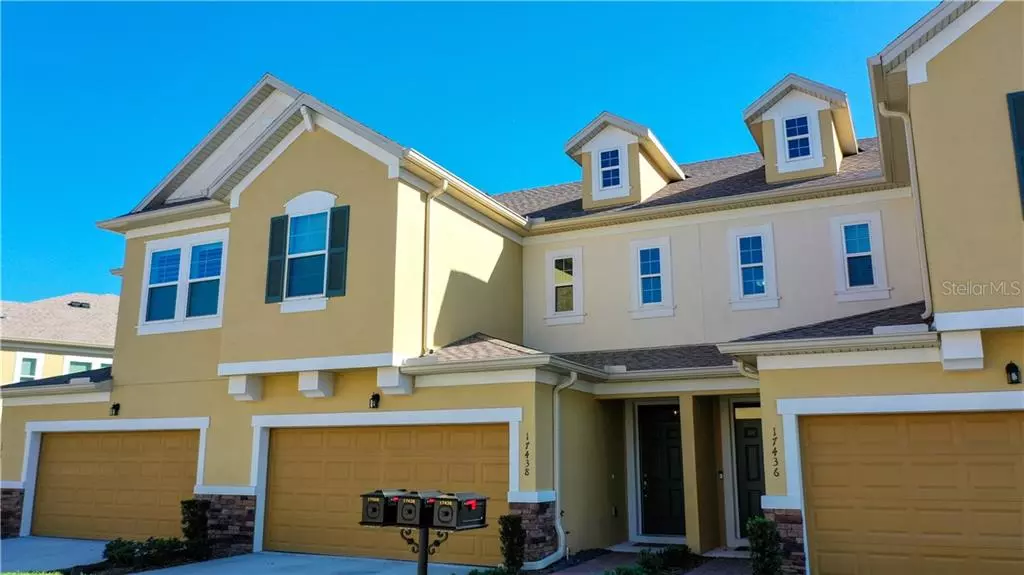$230,000
$249,000
7.6%For more information regarding the value of a property, please contact us for a free consultation.
4 Beds
3 Baths
2,062 SqFt
SOLD DATE : 07/15/2020
Key Details
Sold Price $230,000
Property Type Townhouse
Sub Type Townhouse
Listing Status Sold
Purchase Type For Sale
Square Footage 2,062 sqft
Price per Sqft $111
Subdivision Magnolia Pointe Ph 1
MLS Listing ID O5830482
Sold Date 07/15/20
Bedrooms 4
Full Baths 2
Half Baths 1
Condo Fees $252
HOA Fees $204/mo
HOA Y/N Yes
Year Built 2018
Annual Tax Amount $3,603
Lot Size 1,306 Sqft
Acres 0.03
New Construction false
Property Description
Downstairs Master Suite!!! Elevated View and Privacy in a Great Gated Lake Access Community close to everything and great schools including Montverde Academy! This Beautiful Magnolia Pointe Townhome was just built December 2018! 4 Bedroom, 2.5 Bath, 2 Car Garage with LOFT and 2056sf! Enjoy the hilltop view from the Covered Rear Porch with oversized sliding doors, where you can see above the whole community! DEEP Walk-In Closets, 42 Inch Wood Kitchen Cabinets with Crown & Built in Cabinet Drawer under Counter, WiFi garage Door Opener, Ceiling Fans, all Stainless Kitchen Appliances are INCLUDED! Kitchen Pantry! First Floor Master Bedroom includes a wall of windows that are south facing and a large Master Closet. Layout provides for a Half bath is conveniently located off of the living area for guests. Upstairs has an additional loft/great room, full bathroom w/linen closet, 3 more bedrooms, and storage room! Magnolia Pointe HOA/Community Fees include 24 Hour Guarded and Gated Security, Private Community Boat Ramp to John's Lake, Tennis and Basketball Courts, Lakefront Dock & Gazebo, Playground, Clubhouse, Community Pool, Fitness Center, Pool Table, Landscaping, Lawn Maintenance, Irrigation, Termite Control, Building Insurance, and Paint/Roof Repairs! This town-home is still under Builder Warranty! Tons of ECO-Friendly features as well!
Location
State FL
County Lake
Community Magnolia Pointe Ph 1
Zoning RESIDENTIAL
Rooms
Other Rooms Family Room, Inside Utility, Loft, Storage Rooms
Interior
Interior Features Built-in Features, Ceiling Fans(s), High Ceilings, Living Room/Dining Room Combo, Solid Surface Counters, Solid Wood Cabinets, Split Bedroom, Stone Counters, Thermostat, Vaulted Ceiling(s), Walk-In Closet(s), Window Treatments
Heating Electric
Cooling Central Air
Flooring Carpet, Ceramic Tile
Furnishings Unfurnished
Fireplace false
Appliance Dishwasher, Disposal, Electric Water Heater, Microwave, Range, Refrigerator, Washer
Laundry Inside, Laundry Room, Upper Level
Exterior
Exterior Feature Irrigation System, Lighting, Rain Gutters, Sidewalk, Sliding Doors
Garage Curb Parking, Driveway, Garage Door Opener, Open
Garage Spaces 2.0
Community Features Boat Ramp, Deed Restrictions, Fitness Center, Gated, Park, Playground, Pool, Sidewalks, Tennis Courts, Water Access, Waterfront
Utilities Available Cable Available, Electricity Connected, Sewer Connected, Street Lights
Amenities Available Clubhouse, Dock, Elevator(s), Fitness Center, Gated, Maintenance, Playground, Pool, Tennis Court(s)
Waterfront false
Water Access 1
Water Access Desc Lake
Roof Type Shingle
Porch Covered, Porch, Rear Porch
Attached Garage true
Garage true
Private Pool No
Building
Lot Description Gentle Sloping, In County, Sidewalk, Paved
Entry Level Two
Foundation Slab
Lot Size Range Up to 10,889 Sq. Ft.
Builder Name Lennar
Sewer Public Sewer
Water Public
Architectural Style Traditional
Structure Type Block,Stucco
New Construction false
Schools
Elementary Schools Grassy Lake Elementary
Middle Schools Windy Hill Middle
High Schools East Ridge High
Others
Pets Allowed Yes
HOA Fee Include 24-Hour Guard,Pool,Insurance,Maintenance Grounds,Pool,Private Road
Senior Community No
Ownership Fee Simple
Monthly Total Fees $288
Acceptable Financing Cash, Conventional, FHA, USDA Loan, VA Loan
Membership Fee Required Required
Listing Terms Cash, Conventional, FHA, USDA Loan, VA Loan
Num of Pet 3
Special Listing Condition None
Read Less Info
Want to know what your home might be worth? Contact us for a FREE valuation!

Our team is ready to help you sell your home for the highest possible price ASAP

© 2024 My Florida Regional MLS DBA Stellar MLS. All Rights Reserved.
Bought with CLOCK TOWER REALTY







