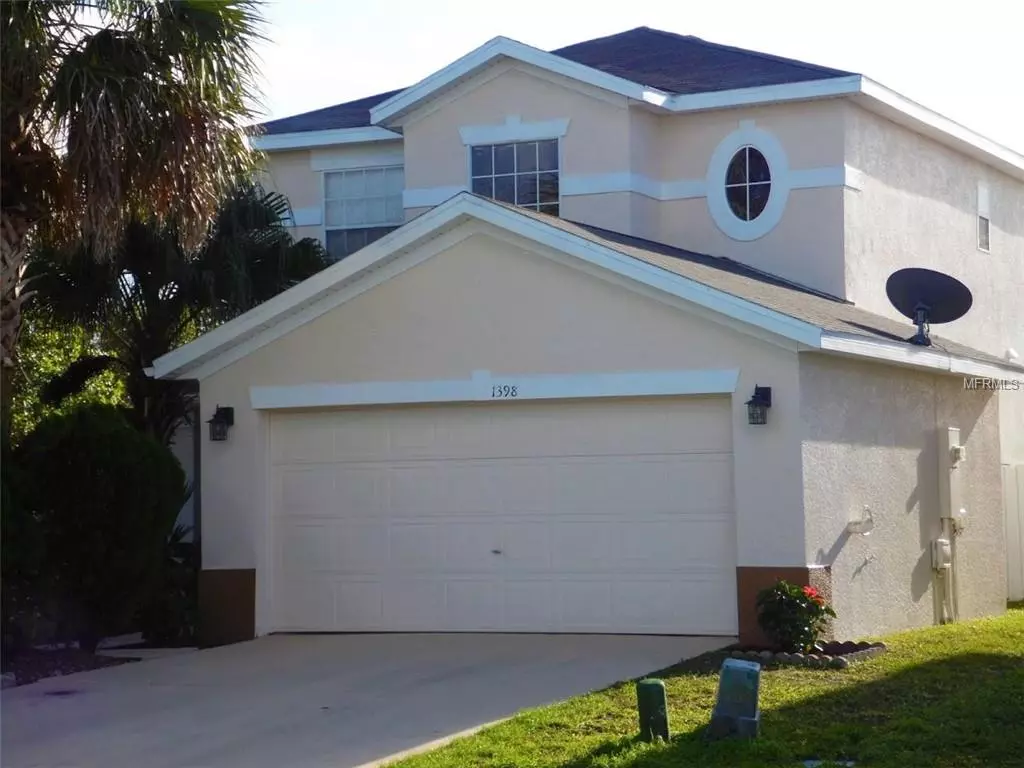$270,000
$265,000
1.9%For more information regarding the value of a property, please contact us for a free consultation.
4 Beds
3 Baths
1,929 SqFt
SOLD DATE : 04/12/2019
Key Details
Sold Price $270,000
Property Type Single Family Home
Sub Type Single Family Residence
Listing Status Sold
Purchase Type For Sale
Square Footage 1,929 sqft
Price per Sqft $139
Subdivision Pebble Creek Ph 02
MLS Listing ID S5012507
Sold Date 04/12/19
Bedrooms 4
Full Baths 2
Half Baths 1
Construction Status Other Contract Contingencies
HOA Fees $66/qua
HOA Y/N Yes
Year Built 1999
Annual Tax Amount $3,188
Lot Size 7,405 Sqft
Acres 0.17
New Construction false
Property Description
Multiple Offers, Submit your offer by 3pm Monday for highest and best deadline!!! — BACK ON THE MARKET with new price, new roof, new water heater, and more for you to see!!! Seller wants you to purchase this home with peace of mind! Your Florida Pool Home is right here for you!!! All the Rooms are Over-sized!! Pool Home with a Beautiful Pond Conservation View!!! Recently Painted inside and out, Rugs professionally cleaned, Pool and Screen Enclosure pressure washed all done in January 2019!!! AC running great for those hot summer days!!! Indoor laundry room and Stainless Steel Appliances!!! Grocery Store, Gas Stations, Convenient Stores, Fast Food, Restaurants, Mall, Gym and much more just 5-10 minutes away!!! Ready for you to bring your family and enjoy the Florida Living!!! Priced to Sell Quickly!!!
Location
State FL
County Orange
Community Pebble Creek Ph 02
Zoning P-D
Rooms
Other Rooms Inside Utility, Loft
Interior
Interior Features Ceiling Fans(s), High Ceilings, Living Room/Dining Room Combo, Open Floorplan, Split Bedroom, Vaulted Ceiling(s), Walk-In Closet(s)
Heating Central
Cooling Central Air
Flooring Carpet, Laminate
Fireplace false
Appliance Dishwasher, Disposal, Dryer, Electric Water Heater, Microwave, Range, Refrigerator, Washer
Laundry Inside, Laundry Closet
Exterior
Exterior Feature Fence, Satellite Dish, Sidewalk, Sliding Doors
Parking Features Driveway, Garage Door Opener
Garage Spaces 2.0
Pool In Ground, Lighting, Screen Enclosure
Community Features Playground
Utilities Available Cable Available, Electricity Available, Public
Amenities Available Gated, Pool
Waterfront Description Pond
View Y/N 1
Water Access 1
Water Access Desc Pond
View Trees/Woods, Water
Roof Type Shingle
Porch Rear Porch, Screened
Attached Garage true
Garage true
Private Pool Yes
Building
Lot Description Conservation Area, Corner Lot, Oversized Lot, Sidewalk, Street Dead-End, Paved
Entry Level Two
Foundation Slab
Lot Size Range Up to 10,889 Sq. Ft.
Sewer Public Sewer
Water Public
Architectural Style Traditional
Structure Type Block,Stucco
New Construction false
Construction Status Other Contract Contingencies
Others
Pets Allowed Yes
HOA Fee Include Pool
Senior Community No
Pet Size Small (16-35 Lbs.)
Ownership Fee Simple
Acceptable Financing Cash, Conventional, FHA, VA Loan
Membership Fee Required Required
Listing Terms Cash, Conventional, FHA, VA Loan
Num of Pet 1
Special Listing Condition None
Read Less Info
Want to know what your home might be worth? Contact us for a FREE valuation!

Our team is ready to help you sell your home for the highest possible price ASAP

© 2025 My Florida Regional MLS DBA Stellar MLS. All Rights Reserved.
Bought with KELLER WILLIAMS ADVANTAGE III REALTY







