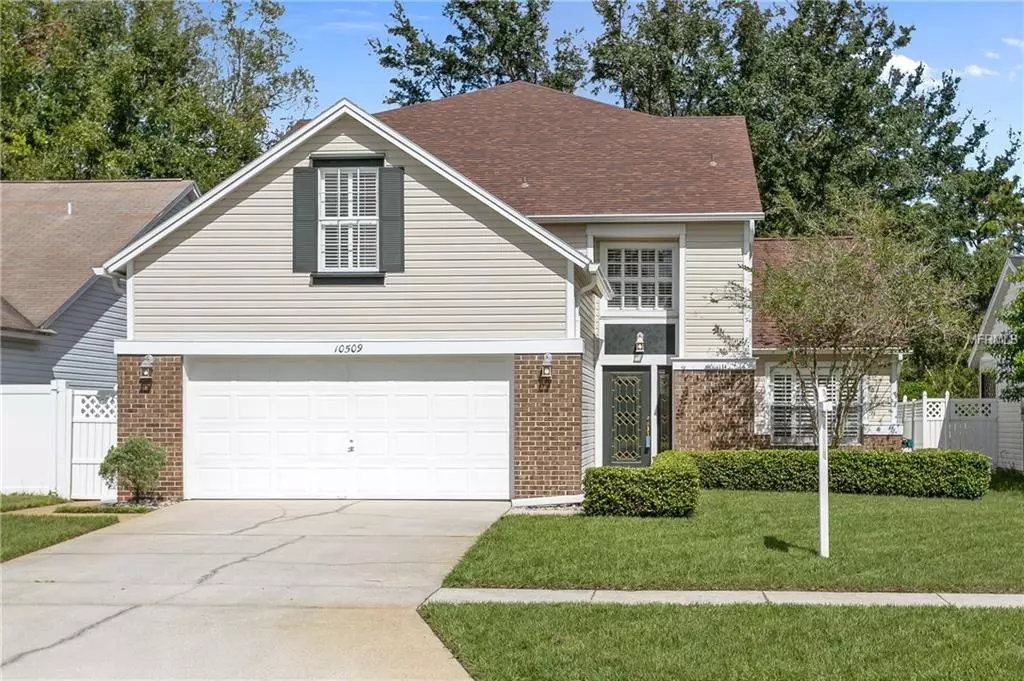$320,000
$325,000
1.5%For more information regarding the value of a property, please contact us for a free consultation.
5 Beds
4 Baths
4,015 SqFt
SOLD DATE : 01/08/2019
Key Details
Sold Price $320,000
Property Type Single Family Home
Sub Type Single Family Residence
Listing Status Sold
Purchase Type For Sale
Square Footage 4,015 sqft
Price per Sqft $79
Subdivision Huntridge Unit 2
MLS Listing ID O5731301
Sold Date 01/08/19
Bedrooms 5
Full Baths 3
Half Baths 1
Construction Status Financing
HOA Fees $28/qua
HOA Y/N Yes
Year Built 1992
Annual Tax Amount $3,025
Lot Size 6,098 Sqft
Acres 0.14
Lot Dimensions 50x120
New Construction false
Property Description
WELCOME HOME to your absolute dream come true! You are sure to fall head over heels in love with this completely custom 4,000+ sq ft family home. This oversized, beautifully updated home is perfect for large families, multi-generations, or a family that loves to entertain! This home boasts two completely updated master bedrooms with spa-like bathroom retreats attached to each suite. Imagine cooking in your luxury kitchen (featuring a wine cooler, TWO sinks, trash compactor, warming drawer, etc) and then heading upstairs to watch a movie with your family in your tailor-made HOME MOVIE THEATRE (FULLY EQUIPPED with its own wet bar and a popcorn machine)! For the arts and craft lover in the house, there is even an over the top craft room complete with more storage than you can imagine- this room could double as a beautiful oversized office as well. This home features PLENTY MORE upgrades and is filled from top to bottom with tons of natural light from impeccable sky lights throughout (upstairs sky lights have energy saving blinds for when you're away as well). Backed right up to a conservation, having a newer roof, and all home systems being meticulously maintained will leave you feeling confident that this truly is your "forever" home. Don't forget the outdoor workshop, complete with electric as well! Call today for your private showing! Bring all offers!
Location
State FL
County Orange
Community Huntridge Unit 2
Zoning P-D
Rooms
Other Rooms Bonus Room, Den/Library/Office, Family Room, Formal Dining Room Separate, Formal Living Room Separate, Great Room, Inside Utility, Interior In-Law Apt, Loft, Media Room
Interior
Interior Features Built-in Features, Cathedral Ceiling(s), Ceiling Fans(s), Eat-in Kitchen, Kitchen/Family Room Combo, Skylight(s), Solid Surface Counters, Split Bedroom, Tray Ceiling(s), Vaulted Ceiling(s), Walk-In Closet(s), Wet Bar
Heating Central
Cooling Central Air
Flooring Carpet, Ceramic Tile, Marble
Fireplace false
Appliance Bar Fridge, Built-In Oven, Dishwasher, Disposal, Electric Water Heater, Exhaust Fan, Microwave, Other, Range, Refrigerator
Laundry Inside, Laundry Room
Exterior
Exterior Feature Fence, Irrigation System, Rain Gutters, Storage
Parking Features Garage Door Opener
Garage Spaces 2.0
Utilities Available BB/HS Internet Available, Cable Connected, Electricity Connected, Fire Hydrant, Street Lights, Water Available
View Trees/Woods
Roof Type Shingle
Porch Covered, Deck, Patio, Porch
Attached Garage false
Garage true
Private Pool No
Building
Lot Description Conservation Area, City Limits, Level, Near Public Transit, Sidewalk, Paved
Entry Level Three Or More
Foundation Slab
Lot Size Range Up to 10,889 Sq. Ft.
Sewer Public Sewer
Water Public
Architectural Style Traditional
Structure Type Siding
New Construction false
Construction Status Financing
Schools
Elementary Schools Lawton Chiles Elem
Middle Schools Legacy Middle
High Schools University High
Others
Pets Allowed Yes
Senior Community No
Ownership Fee Simple
Acceptable Financing Cash, Conventional, FHA, VA Loan
Membership Fee Required Required
Listing Terms Cash, Conventional, FHA, VA Loan
Special Listing Condition None
Read Less Info
Want to know what your home might be worth? Contact us for a FREE valuation!

Our team is ready to help you sell your home for the highest possible price ASAP

© 2024 My Florida Regional MLS DBA Stellar MLS. All Rights Reserved.
Bought with KELLER WILLIAMS ADVANTAGE 2 REALTY







