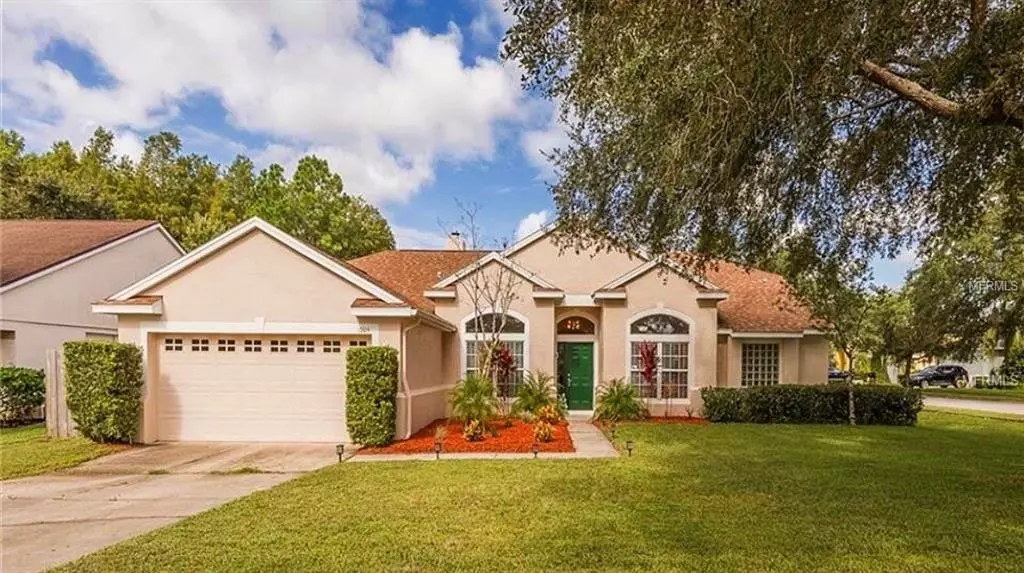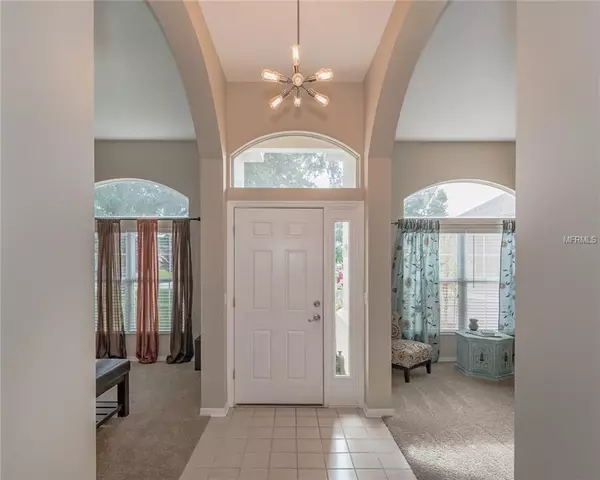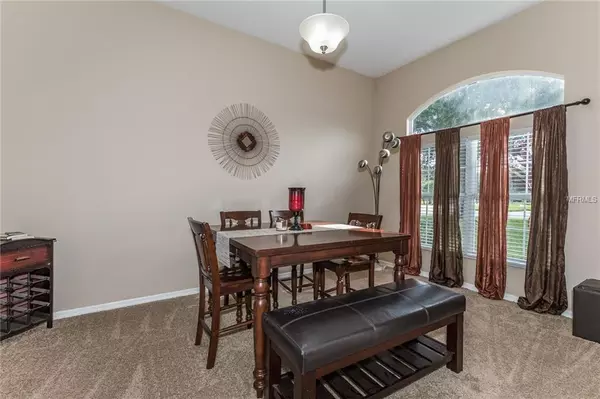$320,000
$324,990
1.5%For more information regarding the value of a property, please contact us for a free consultation.
4 Beds
3 Baths
2,463 SqFt
SOLD DATE : 01/25/2019
Key Details
Sold Price $320,000
Property Type Single Family Home
Sub Type Single Family Residence
Listing Status Sold
Purchase Type For Sale
Square Footage 2,463 sqft
Price per Sqft $129
Subdivision Cypress Spgs Tr 215 Ph 02
MLS Listing ID O5736042
Sold Date 01/25/19
Bedrooms 4
Full Baths 3
Construction Status Inspections
HOA Fees $51/qua
HOA Y/N Yes
Year Built 1994
Annual Tax Amount $3,504
Lot Size 9,147 Sqft
Acres 0.21
New Construction false
Property Description
A MUST SEE! This single family home is nestled in the beautiful Cypress Springs subdivision. This home is equipped with many upgrades such as new counter tops in the kitchen and the bathrooms. New sinks and faucets throughout the home and an accent wall to bring the decor to life. The owner has kept this home in immaculate condition and has made it a buyers dream. In 2016 a new roof was installed, new hot water heater, new electric box, new rain bird irrigation and a 4 ton HVAC (AC) unit. In addition, a privacy fence was installed in 2017 for the comfort and safety of pets & family. The subdivision also has an elementary school convenient and easily accessible within Cypress. In addition to the community pool, Cypress has a park, Tennis court, clubhouse. When you consider LOCATION it is near UCF, Florida Hospital, Waterford Lakes Town Center that has 100+ stores and restaurants, Orlando Airport, 15 minutes from downtown Orlando attractions and close proximity to HWY 417 and 408. LOOK NO FURTHER.
Location
State FL
County Orange
Community Cypress Spgs Tr 215 Ph 02
Zoning P-D
Rooms
Other Rooms Family Room, Formal Dining Room Separate, Formal Living Room Separate
Interior
Interior Features Attic Fan, Attic Ventilator, Ceiling Fans(s), Crown Molding, Eat-in Kitchen, High Ceilings, Kitchen/Family Room Combo, Open Floorplan, Thermostat, Vaulted Ceiling(s), Window Treatments
Heating Central, Electric
Cooling Central Air
Flooring Carpet, Tile, Vinyl
Fireplaces Type Family Room
Fireplace true
Appliance Cooktop, Dishwasher, Disposal, Electric Water Heater, Microwave, Refrigerator
Exterior
Exterior Feature Fence, Irrigation System
Garage Spaces 2.0
Community Features Playground, Pool, Sidewalks, Tennis Courts
Utilities Available BB/HS Internet Available, Cable Available, Cable Connected, Electricity Available, Electricity Connected, Street Lights, Water Available
Amenities Available Clubhouse, Park, Playground, Pool, Tennis Court(s)
Roof Type Shingle
Attached Garage true
Garage true
Private Pool No
Building
Lot Description Corner Lot
Foundation Slab
Lot Size Range Up to 10,889 Sq. Ft.
Sewer Public Sewer
Water Public
Structure Type Stucco
New Construction false
Construction Status Inspections
Schools
Elementary Schools Cypress Springs Elem
Middle Schools Legacy Middle
High Schools University High
Others
Pets Allowed Yes
HOA Fee Include Pool
Senior Community No
Ownership Fee Simple
Monthly Total Fees $51
Acceptable Financing Cash, Conventional, FHA, VA Loan
Membership Fee Required Required
Listing Terms Cash, Conventional, FHA, VA Loan
Special Listing Condition None
Read Less Info
Want to know what your home might be worth? Contact us for a FREE valuation!

Our team is ready to help you sell your home for the highest possible price ASAP

© 2024 My Florida Regional MLS DBA Stellar MLS. All Rights Reserved.
Bought with KELLER WILLIAMS CLASSIC REALTY







