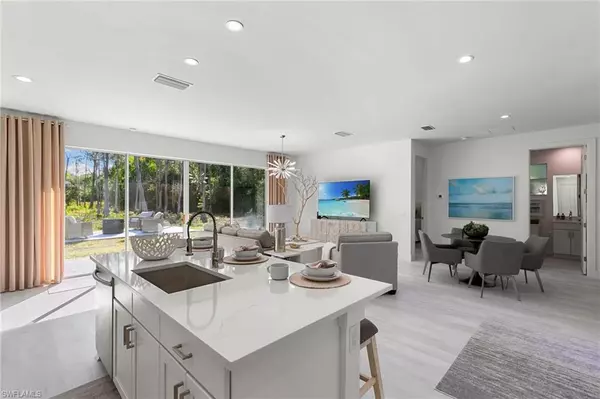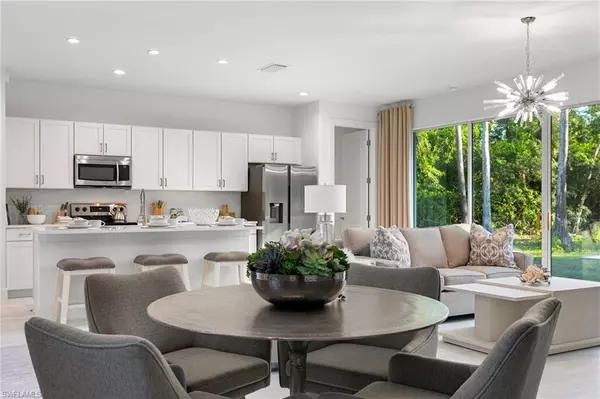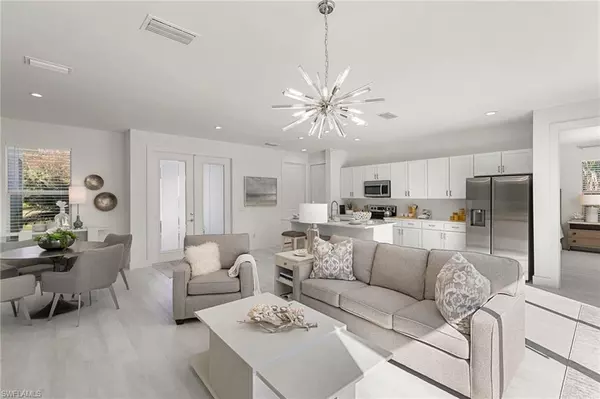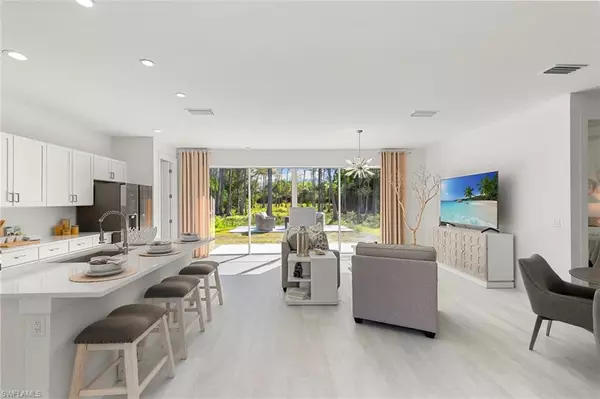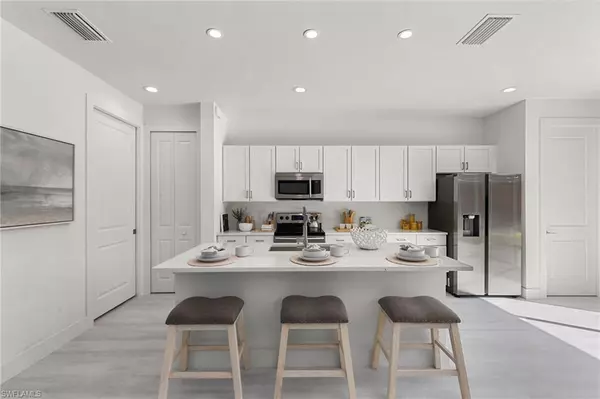3 Beds
2 Baths
1,506 SqFt
3 Beds
2 Baths
1,506 SqFt
OPEN HOUSE
Fri Jan 17, 1:00pm - 4:00pm
Sat Jan 18, 12:00pm - 3:00pm
Sun Jan 19, 12:00pm - 3:00pm
Key Details
Property Type Single Family Home
Sub Type Single Family Residence
Listing Status Active
Purchase Type For Sale
Square Footage 1,506 sqft
Price per Sqft $543
Subdivision Logan Woods
MLS Listing ID 225003836
Bedrooms 3
Full Baths 2
Originating Board Naples
Year Built 2022
Annual Tax Amount $4,874
Tax Year 2023
Lot Size 1.140 Acres
Acres 1.14
New Construction No
Property Description
Location
State FL
County Collier
Area Na23 - S/O Pine Ridge 26, 29, 30, 31, 33, 34
Rooms
Dining Room Breakfast Bar, Dining - Living
Kitchen Kitchen Island, Pantry
Interior
Interior Features Split Bedrooms, Great Room, Guest Bath, Guest Room, Wired for Data, Pantry, Walk-In Closet(s)
Heating Central Electric
Cooling Central Electric
Flooring Vinyl
Window Features Single Hung,Sliding,Shutters
Appliance Electric Cooktop, Dishwasher, Disposal, Dryer, Microwave, Range, Refrigerator/Freezer, Self Cleaning Oven, Washer
Laundry Inside
Exterior
Exterior Feature Room for Pool
Garage Spaces 2.0
Community Features None, Non-Gated
Utilities Available Cable Available
Waterfront Description None
View Y/N Yes
View Landscaped Area
Roof Type Shingle
Street Surface Paved
Porch Patio
Garage Yes
Private Pool No
Building
Lot Description Regular
Story 1
Sewer Septic Tank
Water Well
Level or Stories 1 Story/Ranch
Structure Type Concrete Block,Stucco
New Construction No
Schools
Elementary Schools Vineyard Elementary School
Middle Schools Oakridge Middle School
High Schools Naples High School
Others
HOA Fee Include None
Tax ID 38338120006
Ownership Single Family
Security Features Smoke Detector(s),Smoke Detectors
Acceptable Financing Buyer Finance/Cash
Listing Terms Buyer Finance/Cash



