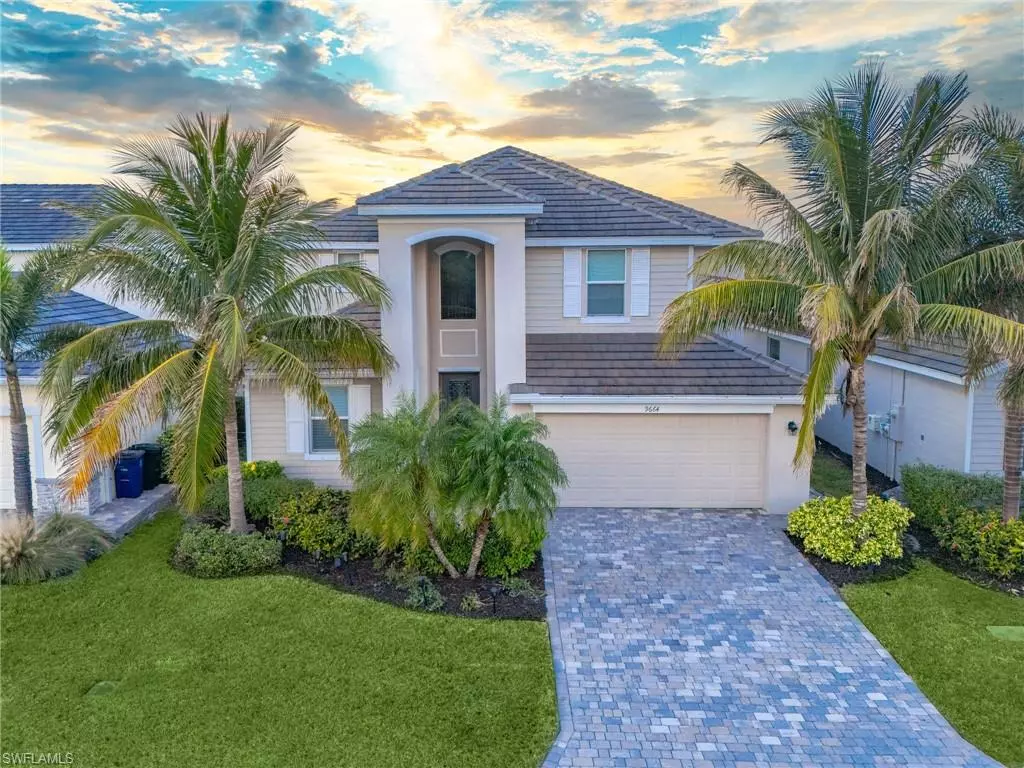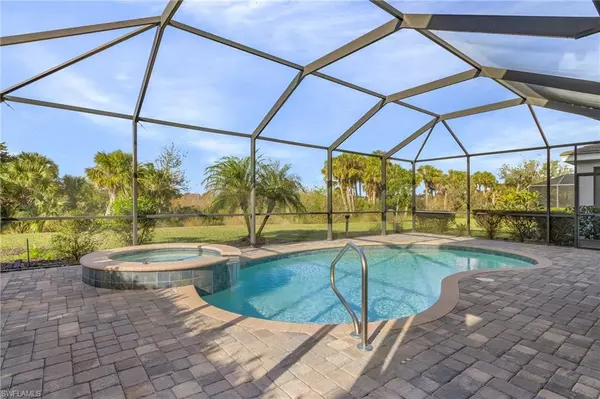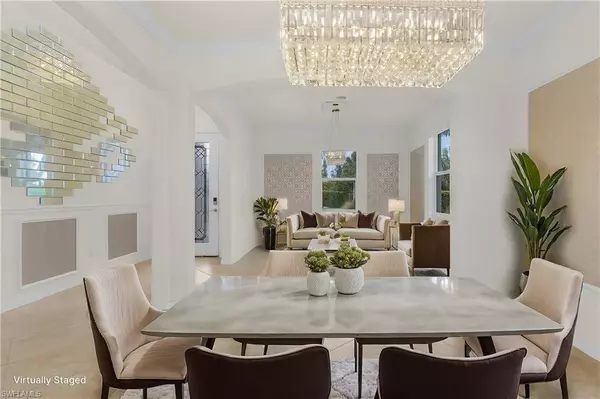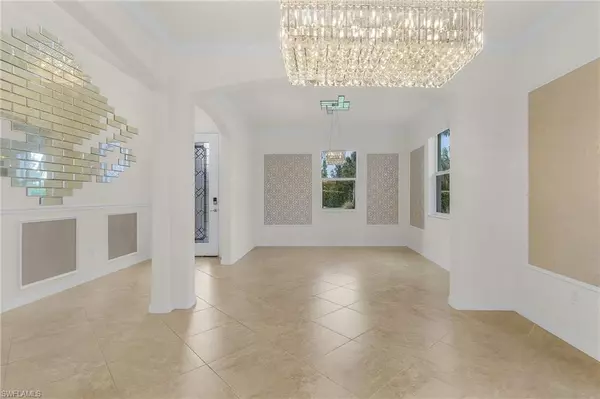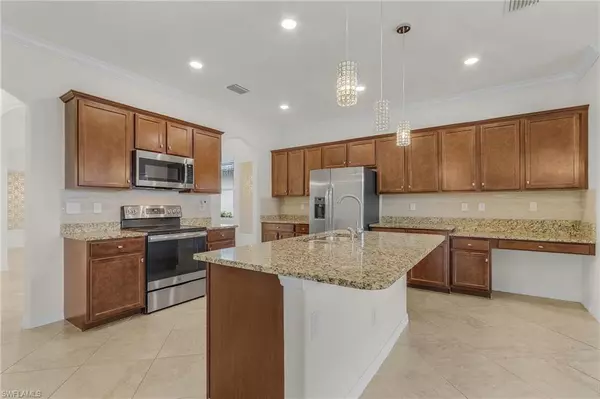
5 Beds
3 Baths
3,302 SqFt
5 Beds
3 Baths
3,302 SqFt
OPEN HOUSE
Sun Dec 29, 1:00pm - 3:00pm
Key Details
Property Type Single Family Home
Sub Type Single Family Residence
Listing Status Active
Purchase Type For Sale
Square Footage 3,302 sqft
Price per Sqft $210
Subdivision Mirada
MLS Listing ID 224102676
Bedrooms 5
Full Baths 3
HOA Fees $1,016/qua
HOA Y/N Yes
Originating Board Florida Gulf Coast
Year Built 2018
Annual Tax Amount $6,504
Tax Year 2024
Lot Size 7,487 Sqft
Acres 0.1719
New Construction No
Property Description
Upstairs, beautiful wood flooring enhances the space. The expansive primary suite includes a walk-in closet and an ensuite bathroom with dual vanities, a separate tub, and a shower. A versatile den offers endless possibilities for use, while three additional bedrooms share a full bathroom, making this home adaptable to a variety of needs.
This home also comes with maintenance-free solar panels, leased for a nominal monthly fee. Take full advantage of the abundant sunshine in SW Florida and enjoy year-round solar energy savings, helping you reduce your electricity costs while living more sustainably. Additionally, this is the largest floor plan in the community, offering ample space for your family's needs.
The home also comes with a transferrable home warranty, ensuring peace of mind for the future homeowner. Located in the sought-after gated Mirada community, this property blends style, comfort, and practicality—don't miss this incredible opportunity!
Location
State FL
County Lee
Area Fm13 - Fort Myers Area
Zoning MPD
Rooms
Dining Room Breakfast Bar, Dining - Living, Eat-in Kitchen
Kitchen Built-In Desk, Kitchen Island, Pantry
Interior
Interior Features Great Room, Den - Study, Custom Mirrors, Entrance Foyer, Pantry, Walk-In Closet(s)
Heating Central Electric
Cooling Central Electric
Flooring Tile, Wood
Window Features Single Hung,Impact Resistant Windows,Shutters - Manual,Window Coverings
Appliance Dishwasher, Disposal, Dryer, Microwave, Range, Refrigerator/Freezer, Self Cleaning Oven, Washer
Laundry Inside
Exterior
Exterior Feature Sprinkler Auto
Garage Spaces 3.0
Pool In Ground, Electric Heat
Community Features Internet Access, Street Lights, Gated
Utilities Available Cable Available
Waterfront Description None
View Y/N Yes
View Preserve
Roof Type Tile
Street Surface Paved
Porch Screened Lanai/Porch, Patio
Garage Yes
Private Pool Yes
Building
Lot Description Regular
Story 2
Sewer Assessment Paid
Water Central
Level or Stories Two, 2 Story
Structure Type Concrete Block,Aluminum Siding
New Construction No
Schools
Elementary Schools Heights Elementary School
Middle Schools Lexington Middle School
High Schools Cypress Lake High School
Others
HOA Fee Include Cable TV,Maintenance Grounds,Street Lights,Street Maintenance
Tax ID 33-45-24-L4-25000.1000
Ownership Single Family
Security Features Smoke Detector(s),Smoke Detectors
Acceptable Financing Buyer Finance/Cash, VA Loan
Listing Terms Buyer Finance/Cash, VA Loan


