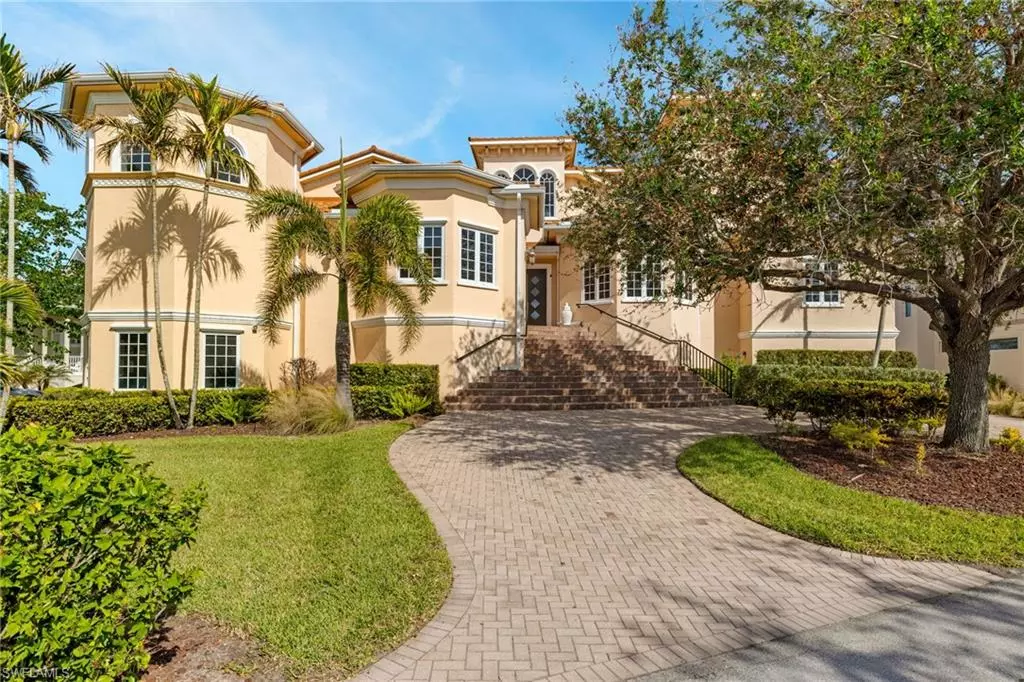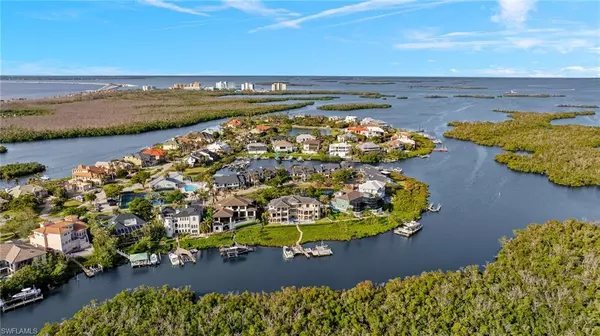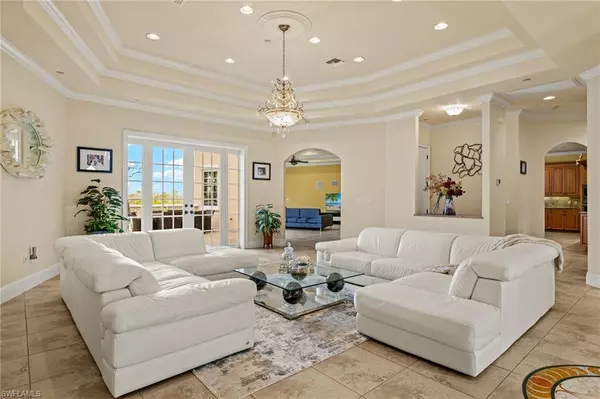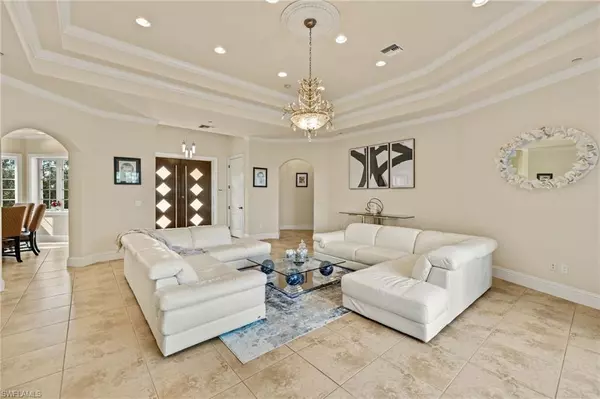
4 Beds
5 Baths
5,711 SqFt
4 Beds
5 Baths
5,711 SqFt
Key Details
Property Type Single Family Home
Sub Type Single Family Residence
Listing Status Active
Purchase Type For Sale
Square Footage 5,711 sqft
Price per Sqft $656
Subdivision Jonathan Harbour
MLS Listing ID 224094952
Bedrooms 4
Full Baths 4
Half Baths 1
HOA Fees $3,710/ann
HOA Y/N Yes
Originating Board Florida Gulf Coast
Year Built 2008
Annual Tax Amount $35,617
Tax Year 2024
Lot Size 0.419 Acres
Acres 0.419
New Construction No
Property Description
Boaters will delight in direct Gulf access, just minutes from the world-renowned Sanibel and Captiva Islands. Situated on a picturesque corner waterfront lot, this luxury retreat offers panoramic water views and a front-row seat to Florida's natural beauty, with dolphins, manatees, and vibrant birdlife as frequent visitors.
This thoughtfully designed home features four spacious bedrooms, three with a private ensuite bathroom, as well as a den and an additional half bath, ensuring comfort and convenience for family and guests alike. The luxurious primary suite is a true retreat, complete with a sitting area and a spa-like bathroom featuring a dual-sink vanity, a soaking tub, and a walk-in shower with multiple shower heads, creating the perfect sanctuary to relax and unwind.
Step through the grand double doors into a bright, open living space with soaring ceilings, elegant finishes, and expansive windows that frame the tranquil surroundings. The great room, expansive dining area, and gourmet kitchen are seamlessly connected, creating an ideal space for entertaining.
The chef's kitchen is the centerpiece of the home, featuring state-of-the-art appliances, including a gas stove, double ovens, and dual dishwashers. Granite countertops, custom wood cabinetry, and a large island with a breakfast bar make this space both functional and stylish. Adjacent to the kitchen, a balcony overlooks the sparkling pool and canal, offering a peaceful spot to enjoy the morning sun. The northeast-facing pool area provides a shaded retreat, perfect for Florida's warm afternoons.
Outside, the home boasts a private boat dock with a 10,000 lb. lift and a beautifully designed pool area. Additional highlights include impact-resistant doors and windows, hardwood floors, and detailed molding that adds a touch of sophistication.
Located in a low-density private island community, you'll enjoy exclusive amenities such as tennis, pickleball, a clubhouse, a community pool, and a guest apartment for visitors. With boating, fishing, and serene wildlife right at your doorstep, this luxurious tropical oasis is your opportunity to live the Florida dream. Don't miss the chance to make it your own!
Location
State FL
County Lee
Area Fm15 - Fort Myers Area
Zoning PUD
Rooms
Primary Bedroom Level Master BR Ground
Master Bedroom Master BR Ground
Dining Room Eat-in Kitchen, Formal
Kitchen Kitchen Island, Pantry
Interior
Interior Features Elevator, Great Room, Split Bedrooms, Den - Study, Family Room, Home Office, Media Room, Built-In Cabinets, Wired for Data, Cathedral Ceiling(s), Exclusions, Entrance Foyer, Pantry, Wired for Sound, Tray Ceiling(s), Walk-In Closet(s)
Heating Central Electric, Zoned
Cooling Ceiling Fan(s), Central Electric, Zoned
Flooring Tile, Wood
Window Features Impact Resistant,Impact Resistant Windows,Window Coverings
Appliance Gas Cooktop, Dishwasher, Disposal, Double Oven, Dryer, Microwave, Pot Filler, Refrigerator/Freezer, Wall Oven, Warming Drawer, Washer
Laundry Inside, Sink
Exterior
Exterior Feature Dock, Boat Lift, Composite Dock, Elec Avail at dock, Water Avail at Dock, Balcony, Sprinkler Auto
Garage Spaces 3.0
Fence Fenced
Pool Community Lap Pool, In Ground, Equipment Stays
Community Features Basketball, Clubhouse, Pool, Fishing, Guest Room, Marina, Pickleball, Tennis Court(s), Boating, Gated, Tennis
Utilities Available Propane, Cable Available, Natural Gas Available
Waterfront Description Canal Front,Mangrove,Rip Rap
View Y/N Yes
View Bay, Canal, Mangroves, Preserve
Roof Type Metal
Street Surface Paved
Porch Open Porch/Lanai, Patio
Garage Yes
Private Pool Yes
Building
Lot Description Corner Lot, Irregular Lot, Oversize
Sewer Central
Water Central
Level or Stories Multi-Story Home
Structure Type Elevated,ICFs (Insulated Concrete Forms),Metal Frame,Piling,Stucco
New Construction No
Others
HOA Fee Include Legal/Accounting,Manager,Rec Facilities,Reserve,Street Lights,Street Maintenance
Tax ID 10-46-23-02-00000.0040
Ownership Single Family
Security Features Security System,Smoke Detector(s),Smoke Detectors
Acceptable Financing Buyer Finance/Cash
Listing Terms Buyer Finance/Cash







