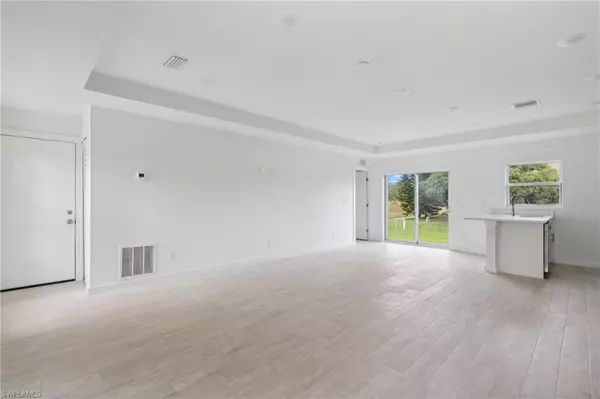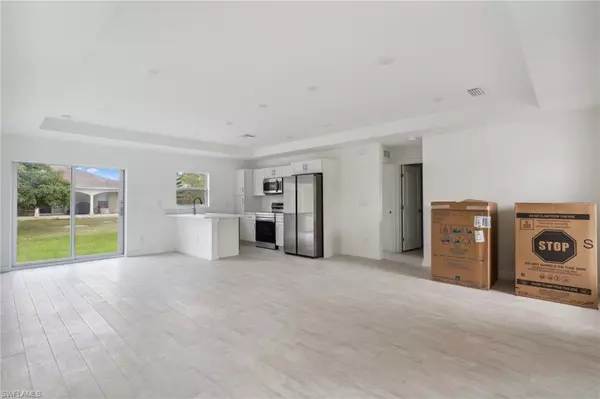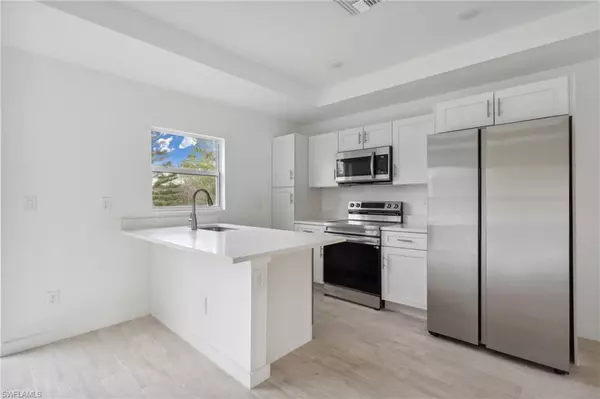3 Beds
2 Baths
1,222 SqFt
3 Beds
2 Baths
1,222 SqFt
Key Details
Property Type Single Family Home
Sub Type Single Family Residence
Listing Status Active
Purchase Type For Sale
Square Footage 1,222 sqft
Price per Sqft $241
Subdivision Lehigh Acres
MLS Listing ID 224097289
Bedrooms 3
Full Baths 2
Originating Board Florida Gulf Coast
Year Built 2024
Annual Tax Amount $362
Tax Year 2024
Lot Size 9,975 Sqft
Acres 0.229
New Construction Yes
Property Description
Designed with convenience and comfort in mind, the home includes impact-resistant doors and windows, LED light fixtures, and a whole-home water softener system to be installed before closing. The spacious master suite boasts dual sinks and a walk-in shower, while the open floor plan creates a bright and welcoming atmosphere. A one-car attached garage and room for a pool add to the property's appeal.
Situated on a .23-acre lot in Flood Zone X, this home eliminates flood insurance concerns. This new construction home is perfect for first-time buyers or those seeking a stylish upgrade. Priced to sell! Schedule your showing today and take advantage of this great opportunity! Window screens included. **Seller will pay buyer's closing costs up to max allowed by lender up to $10,000** ***PLEASE SEE VIDEO UNDER VIRTUAL TOUR***
Builder offers a 1 year cosmetic warranty, 2 year mechanical warranty, and a 10 year structural warranty.
Location
State FL
County Lee
Area La02 - South Lehigh Acres
Zoning RS-1
Direction GPS friendly.
Rooms
Primary Bedroom Level Master BR Ground
Master Bedroom Master BR Ground
Dining Room Dining - Living
Kitchen Kitchen Island
Interior
Interior Features Split Bedrooms, Tray Ceiling(s)
Heating Central Electric
Cooling Central Electric, Exhaust Fan
Flooring Tile
Window Features Impact Resistant,Single Hung,Sliding,Impact Resistant Windows
Appliance Water Softener, Dishwasher, Disposal, Dryer, Microwave, Range, Refrigerator/Icemaker, Self Cleaning Oven, Washer, Water Treatment Owned
Laundry Washer/Dryer Hookup, In Garage
Exterior
Exterior Feature Room for Pool, Sprinkler Auto
Garage Spaces 1.0
Community Features None, Non-Gated
Utilities Available Cable Available
Waterfront Description None
View Y/N Yes
View Landscaped Area
Roof Type Shingle
Street Surface Paved
Porch Patio
Garage Yes
Private Pool No
Building
Lot Description Regular
Faces GPS friendly.
Story 1
Sewer Septic Tank
Water Well
Level or Stories 1 Story/Ranch
Structure Type Concrete Block,Stucco
New Construction Yes
Schools
Elementary Schools School Choice
Middle Schools School Choice
High Schools School Choice
Others
HOA Fee Include None
Tax ID 28-45-27-03-00010.0060
Ownership Single Family
Security Features Security System,Smoke Detector(s),Smoke Detectors
Acceptable Financing Buyer Finance/Cash, FHA, Seller Pay Closing Costs, Seller Pays Title, VA Loan
Listing Terms Buyer Finance/Cash, FHA, Seller Pay Closing Costs, Seller Pays Title, VA Loan







