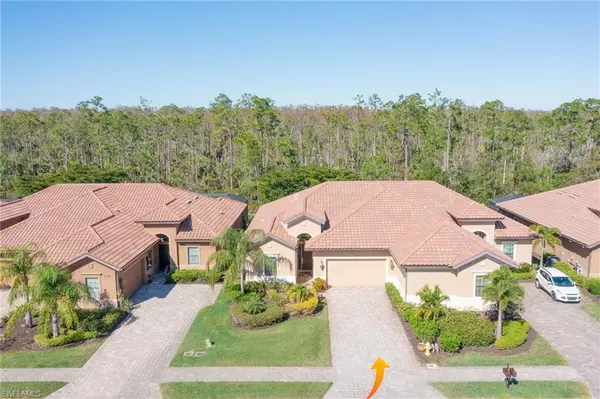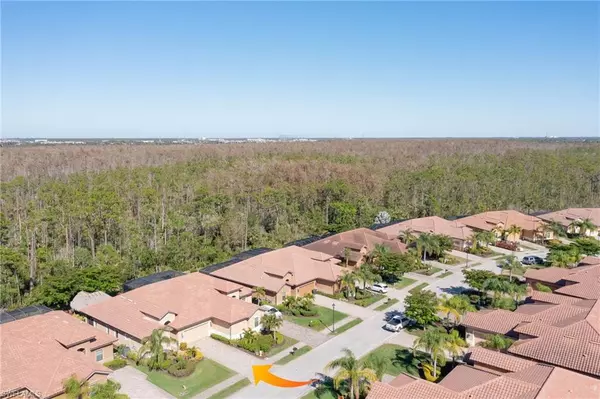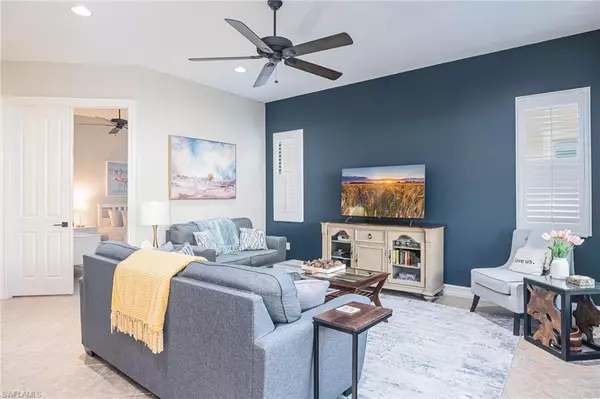
2 Beds
2 Baths
1,615 SqFt
2 Beds
2 Baths
1,615 SqFt
OPEN HOUSE
Sun Dec 22, 11:00am - 1:00pm
Key Details
Property Type Single Family Home, Multi-Family
Sub Type Ranch,Duplex,Villa Attached
Listing Status Active
Purchase Type For Sale
Square Footage 1,615 sqft
Price per Sqft $355
Subdivision Paseo
MLS Listing ID 224095062
Bedrooms 2
Full Baths 2
HOA Fees $370/qua
HOA Y/N Yes
Originating Board Florida Gulf Coast
Year Built 2013
Annual Tax Amount $10,126
Tax Year 2023
Lot Size 6,969 Sqft
Acres 0.16
New Construction No
Property Description
New Improvements include a 4 ton 2-phase heat pump and condenser (2024) complete with a pressurized condensate line the eliminates risk of blockage and back-up; a Reme Halo in-duct air purifier system (2022); and the Tiki Hut re-thatched at the end of 2022.
PASEO VOTED COMMUNITY OF THE YEAR 9 YEARS IN A ROW!! Come relax by the RESORT STYLE POOL or enjoy a beverage at the TIKI BAR. Watch a game at the PUB or enjoy brunch at the BISTRO. Grab a friend and watch a movie in the cinema or work out in the FULLY EQUIPPED GYM. Enjoy a game of doubles on the 6 har tru TENNIS COURTS or join in the fun at the PICKLEBALL COURTS!!
PASEO RESORT-LIKE AMENITIES
- Grand resort style free-form pool with elaborate waterfalls and rockscapes
- Tiki Bar serving lunch/dinner menu and cool tropical drinks
- Large Whirlpool
- Fitness-oriented lap pool for exercise or aerobic classes
- Kiddie splash pad
COURT GAMES & FITNESS
- Outdoor Pickleball Courts
- Six Har-Tru clay tennis courts equipped for day and night play
- Tennis league and social play
- On site Tennis Director and lessons available
- Bocce Court (balls provided)
- Basketball court equipped for day and night play
- Beach Volleyball court
- 4,000 sf fully equipped Fitness Center w/ treadmills, ellipticals, bikes, free weights and machines
- Fitness Classes available
DINING
- Bistro Dining & Events
- Tiki Bar poolside
- Pub
- Cafe
- Ice Cream.
Come and enjoy your life in Paradise...
Location
State FL
County Lee
Area Paseo
Zoning PUD
Rooms
Bedroom Description First Floor Bedroom,Master BR Ground
Dining Room Breakfast Bar, Dining - Family, Formal
Interior
Interior Features Built-In Cabinets, Closet Cabinets, Custom Mirrors, Fire Sprinkler, Foyer, Smoke Detectors, Walk-In Closet(s), Window Coverings
Heating Central Electric
Flooring Carpet, Tile
Equipment Auto Garage Door, Cooktop - Electric, Dishwasher, Disposal, Dryer, Microwave, Refrigerator/Freezer, Refrigerator/Icemaker, Self Cleaning Oven, Smoke Detector, Washer, Washer/Dryer Hookup
Furnishings Partially
Fireplace No
Window Features Window Coverings
Appliance Electric Cooktop, Dishwasher, Disposal, Dryer, Microwave, Refrigerator/Freezer, Refrigerator/Icemaker, Self Cleaning Oven, Washer
Heat Source Central Electric
Exterior
Exterior Feature Screened Lanai/Porch, Courtyard
Parking Features Driveway Paved, Golf Cart, Attached
Garage Spaces 2.0
Pool Community
Community Features Park, Pool, Fitness Center, Fishing, Restaurant, Sidewalks, Street Lights, Tennis Court(s), Gated
Amenities Available Beauty Salon, Bike And Jog Path, Bike Storage, Billiard Room, Bocce Court, Business Center, Cabana, Park, Pool, Community Room, Spa/Hot Tub, Concierge, Fitness Center, Fishing Pier, Full Service Spa, Guest Room, Hobby Room, Internet Access, Library, Pickleball, Restaurant, Shuffleboard Court, Sidewalk, Streetlight, Tennis Court(s), Theater, Underground Utility
Waterfront Description None
View Y/N Yes
View Landscaped Area, Preserve
Roof Type Tile
Porch Patio
Total Parking Spaces 2
Garage Yes
Private Pool No
Building
Lot Description Cul-De-Sac
Building Description Concrete Block,Wood Frame,Stucco, DSL/Cable Available
Story 1
Water Central
Architectural Style Ranch, Duplex, Villa Attached
Level or Stories 1
Structure Type Concrete Block,Wood Frame,Stucco
New Construction No
Others
Pets Allowed Yes
Senior Community No
Tax ID 09-45-25-P2-00200.0850
Ownership Single Family
Security Features Smoke Detector(s),Gated Community,Fire Sprinkler System








