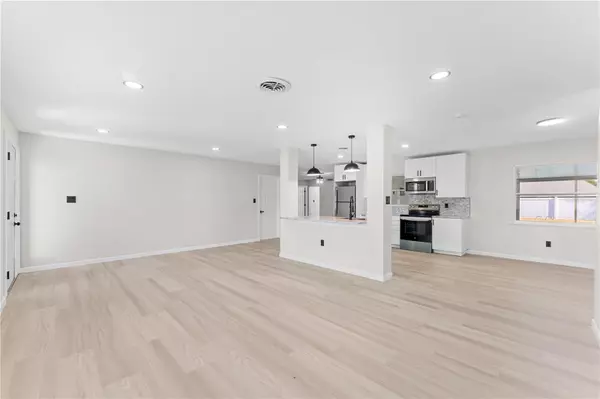4 Beds
2 Baths
1,707 SqFt
4 Beds
2 Baths
1,707 SqFt
Key Details
Property Type Single Family Home
Sub Type Single Family Residence
Listing Status Active
Purchase Type For Sale
Square Footage 1,707 sqft
Price per Sqft $269
Subdivision Park Manor Estates
MLS Listing ID O6258573
Bedrooms 4
Full Baths 2
HOA Y/N No
Originating Board Stellar MLS
Year Built 1971
Annual Tax Amount $1,617
Lot Size 10,454 Sqft
Acres 0.24
New Construction false
Property Description
Step inside to discover fresh interior and exterior paint and new laminate flooring throughout. The kitchen featuring new cabinets, quartz countertops, an oversized island, and brand-new stainless steel appliances. Both bathrooms have been updated with modern finishes, including rainfall shower heads. The home also boasts new interior and exterior doors, a new garage door, a new electrical panel, updated plumbing, a new water heater (2024), and a full roof replacement (2024)—ensuring worry-free living for years to come. The outdoor space is an entertainer’s paradise, with a fully fenced backyard, an in-ground swimming pool, and a screened-in covered patio perfect for relaxing or hosting gatherings. Plus, this home comes complete with a large storage shed offering additional outdoor storage space. You'll also enjoy the added benefit of having two driveways, offering extra parking space for multiple vehicles/ guests. This home has NO HOA, making the home fully customizable to your likings. Situated on a spacious corner lot in a prime location close to shopping, dining, and entertainment, this home offers both style and convenience. Schedule your showing today and make this incredible property your own!
Location
State FL
County Orange
Community Park Manor Estates
Zoning R-1
Interior
Interior Features Ceiling Fans(s), Living Room/Dining Room Combo, Split Bedroom, Stone Counters, Thermostat
Heating Central
Cooling Central Air
Flooring Laminate
Fireplace false
Appliance Convection Oven, Cooktop, Dishwasher, Dryer, Electric Water Heater, Microwave, Refrigerator, Washer
Laundry Electric Dryer Hookup, In Garage, Washer Hookup
Exterior
Exterior Feature French Doors, Lighting, Sidewalk, Storage
Garage Spaces 2.0
Fence Fenced
Pool In Ground
Utilities Available Cable Available, Electricity Connected, Sewer Connected, Water Connected
Roof Type Shingle
Porch Covered, Deck, Patio, Screened
Attached Garage true
Garage true
Private Pool Yes
Building
Lot Description Corner Lot
Entry Level One
Foundation Slab
Lot Size Range 0 to less than 1/4
Sewer Public Sewer
Water Public
Structure Type Block,Concrete,Stone
New Construction false
Schools
Elementary Schools Lawton Chiles Elem
Middle Schools Union Park Middle
High Schools University High
Others
Senior Community No
Ownership Fee Simple
Acceptable Financing Cash, Conventional, VA Loan
Listing Terms Cash, Conventional, VA Loan
Special Listing Condition None








