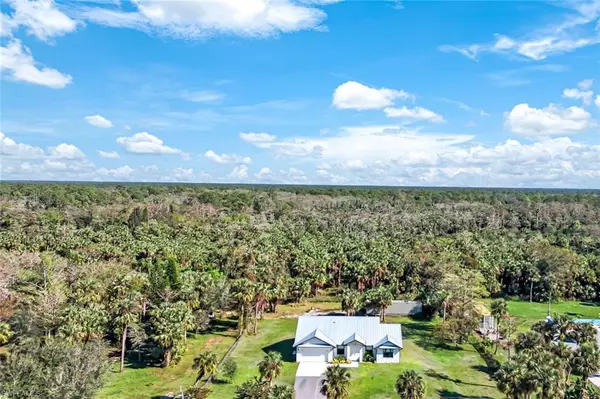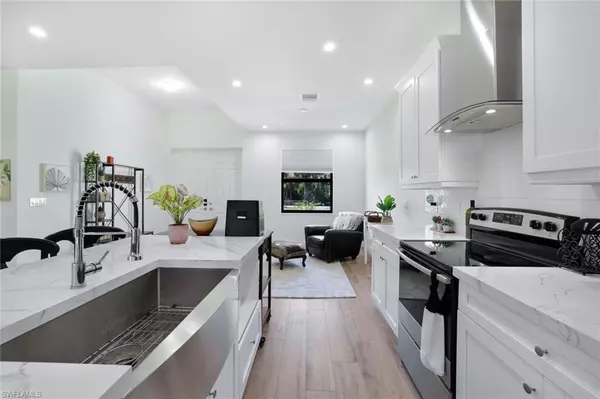3 Beds
2 Baths
1,777 SqFt
3 Beds
2 Baths
1,777 SqFt
Key Details
Property Type Single Family Home
Sub Type Ranch,Single Family Residence
Listing Status Active
Purchase Type For Sale
Square Footage 1,777 sqft
Price per Sqft $407
Subdivision Golden Gate Estates
MLS Listing ID 224096696
Bedrooms 3
Full Baths 2
HOA Y/N No
Originating Board Bonita Springs
Year Built 2022
Annual Tax Amount $5,029
Tax Year 2023
Lot Size 1.250 Acres
Acres 1.25
New Construction No
Property Description
Step inside this gorgeous 3-bedroom, 2-bathroom home with a versatile den that could serve as an office or extra bedroom. The attached 2-car garage and spacious driveway ensure ample parking for at least 4 vehicles, making it ideal for hosting guests.
With over $58,000 in upgrades, the heart of this home is highlighted by an open floor plan, soaring 9 to 11-foot ceilings, and an abundance of natural light that dances on wood plank style tile flooring(NO carpet) – a perfect canvas for your personal décor. The gourmet kitchen beckons with Quartz counter tops, stainless steel appliances, kitchen extractor hood, 42-inch cabinets, backsplash, entire home Reverse Osmosis, and views that inspire culinary adventures.
Retreat to the primary suite, where tray ceilings elevate the atmosphere, a generous walk-in closet awaits your wardrobe, and the ensuite bath pampers with dual sinks, a walk-in shower, and a separate tub.
Step outdoors to discover the fully fenced property, with two gated entrances, offering security and the perfect backdrop to build your dream pool. A metal roof(40 years life expectancy), impact glass windows and doors, and extra insulation ensure efficiency and peace of mind. Revel in the Florida sunshine on the screened-in lanai complemented by an auto sprinkler system and whole house gutters.
Experience the epitome of Florida living at 1482 Rock Road where every detail contributes to a lifestyle of comfort, privacy, and elegance.
Location
State FL
County Collier
Area Golden Gate Estates
Rooms
Bedroom Description Master BR Ground,Split Bedrooms
Dining Room Breakfast Room, Dining - Family, Eat-in Kitchen
Kitchen Island, Pantry
Interior
Interior Features French Doors, Laundry Tub, Pantry, Smoke Detectors, Tray Ceiling(s)
Heating Central Electric
Flooring Tile
Equipment Auto Garage Door, Cooktop - Electric, Dishwasher, Dryer, Refrigerator/Freezer, Reverse Osmosis, Self Cleaning Oven, Smoke Detector, Washer, Water Treatment Owned
Furnishings Unfurnished
Fireplace No
Appliance Electric Cooktop, Dishwasher, Dryer, Refrigerator/Freezer, Reverse Osmosis, Self Cleaning Oven, Washer, Water Treatment Owned
Heat Source Central Electric
Exterior
Exterior Feature Screened Lanai/Porch
Parking Features Driveway Paved, Attached
Garage Spaces 2.0
Fence Fenced
Amenities Available Horses OK, Internet Access
Waterfront Description None
View Y/N Yes
View Landscaped Area, Trees/Woods
Roof Type Metal
Street Surface Gravel
Total Parking Spaces 2
Garage Yes
Private Pool No
Building
Lot Description Oversize
Story 1
Sewer Septic Tank
Water Reverse Osmosis - Entire House, Well
Architectural Style Ranch, Single Family
Level or Stories 1
Structure Type Concrete Block,Stucco
New Construction No
Others
Pets Allowed Yes
Senior Community No
Tax ID 00220120003
Ownership Single Family
Security Features Smoke Detector(s)








