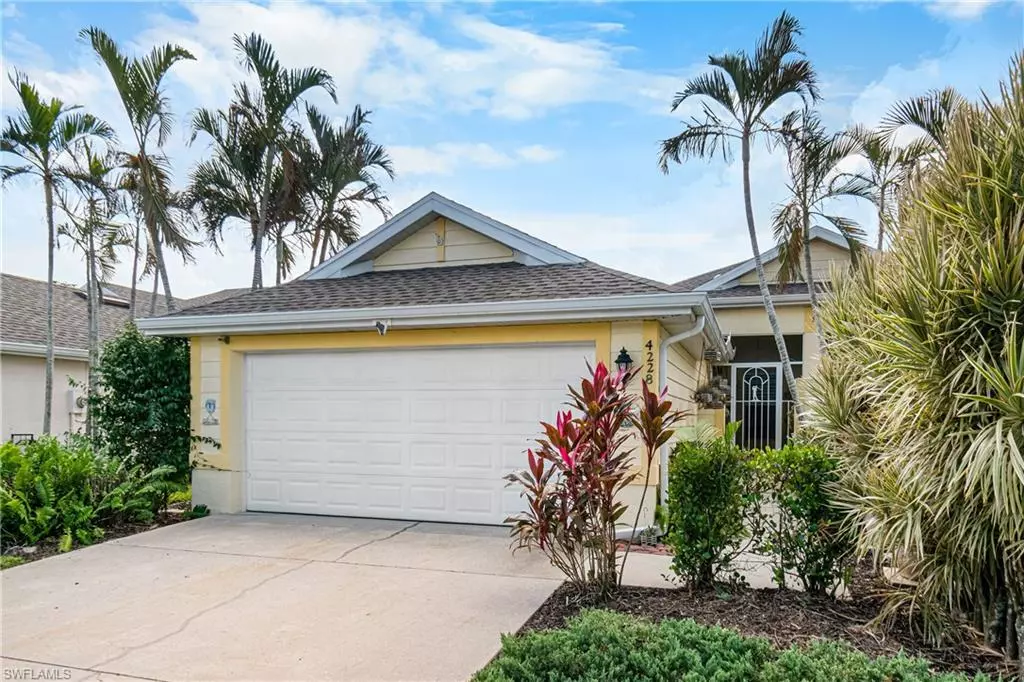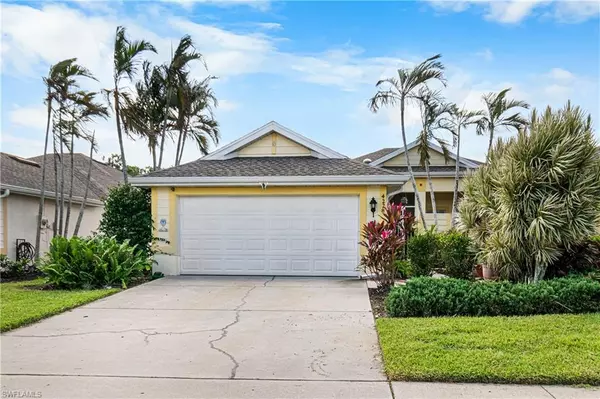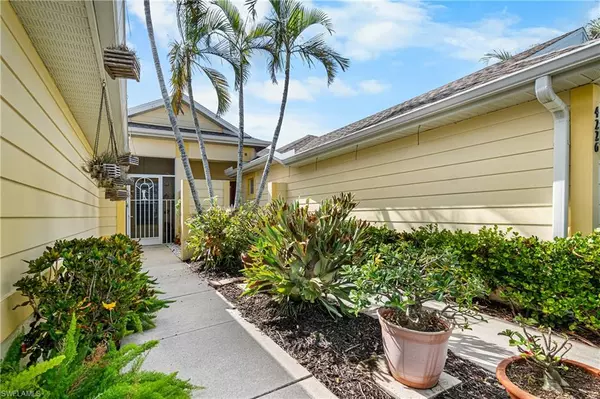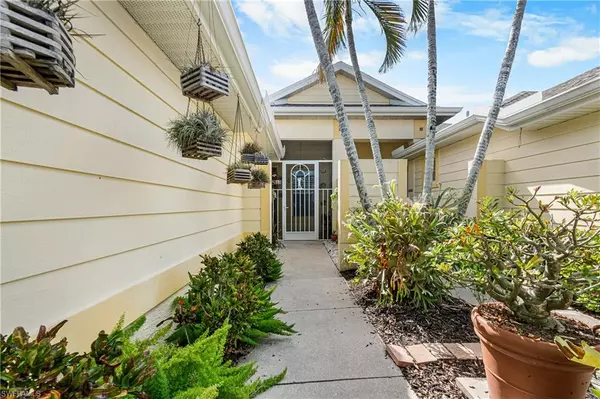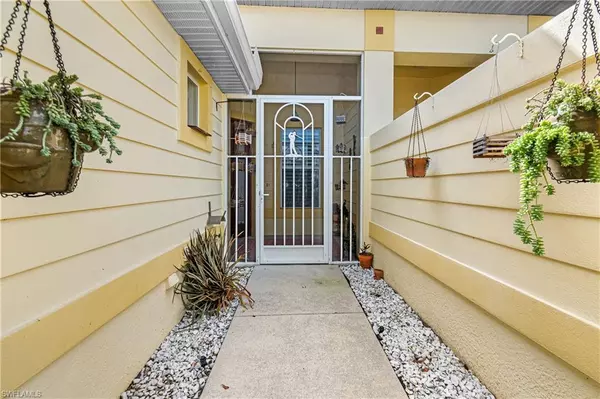
3 Beds
2 Baths
1,353 SqFt
3 Beds
2 Baths
1,353 SqFt
Key Details
Property Type Single Family Home
Sub Type Villa Attached
Listing Status Active
Purchase Type For Sale
Square Footage 1,353 sqft
Price per Sqft $246
Subdivision Province Park
MLS Listing ID 224087745
Bedrooms 3
Full Baths 2
HOA Fees $260/qua
HOA Y/N Yes
Originating Board Florida Gulf Coast
Year Built 2004
Annual Tax Amount $594
Tax Year 2023
Lot Size 4,530 Sqft
Acres 0.104
New Construction No
Property Description
Location
State FL
County Lee
Area Province Park
Zoning PUD
Rooms
Bedroom Description Master BR Ground,Split Bedrooms
Dining Room Dining - Family, Dining - Living, Eat-in Kitchen
Kitchen Pantry
Interior
Interior Features Cathedral Ceiling(s), Laundry Tub, Pantry, Smoke Detectors, Window Coverings
Heating Central Electric
Flooring Laminate, Tile
Equipment Auto Garage Door, Cooktop - Electric, Dishwasher, Disposal, Dryer, Microwave, Range, Refrigerator/Icemaker, Smoke Detector, Washer
Furnishings Unfurnished
Fireplace No
Window Features Skylight(s),Window Coverings
Appliance Electric Cooktop, Dishwasher, Disposal, Dryer, Microwave, Range, Refrigerator/Icemaker, Washer
Heat Source Central Electric
Exterior
Parking Features Driveway Paved, Attached
Garage Spaces 2.0
Pool Community
Community Features Clubhouse, Park, Pool, Dog Park, Fitness Center, Golf, Sidewalks, Street Lights, Tennis Court(s), Gated
Amenities Available Barbecue, Bike And Jog Path, Bike Storage, Bocce Court, Business Center, Clubhouse, Park, Pool, Community Room, Spa/Hot Tub, Dog Park, Fitness Center, Golf Course, Internet Access, Library, Pickleball, Play Area, Sidewalk, Streetlight, Tennis Court(s), Underground Utility, Car Wash Area
Waterfront Description Canal Front
View Y/N Yes
View Canal, Landscaped Area
Roof Type Shingle
Street Surface Paved
Porch Patio
Total Parking Spaces 2
Garage Yes
Private Pool No
Building
Lot Description Regular
Building Description Concrete Block,Stucco,Vinyl Siding, DSL/Cable Available
Story 1
Water Central
Architectural Style Villa Attached
Level or Stories 1
Structure Type Concrete Block,Stucco,Vinyl Siding
New Construction No
Others
Pets Allowed With Approval
Senior Community No
Tax ID 29-44-25-P3-00600.0280
Ownership Condo
Security Features Smoke Detector(s),Gated Community



