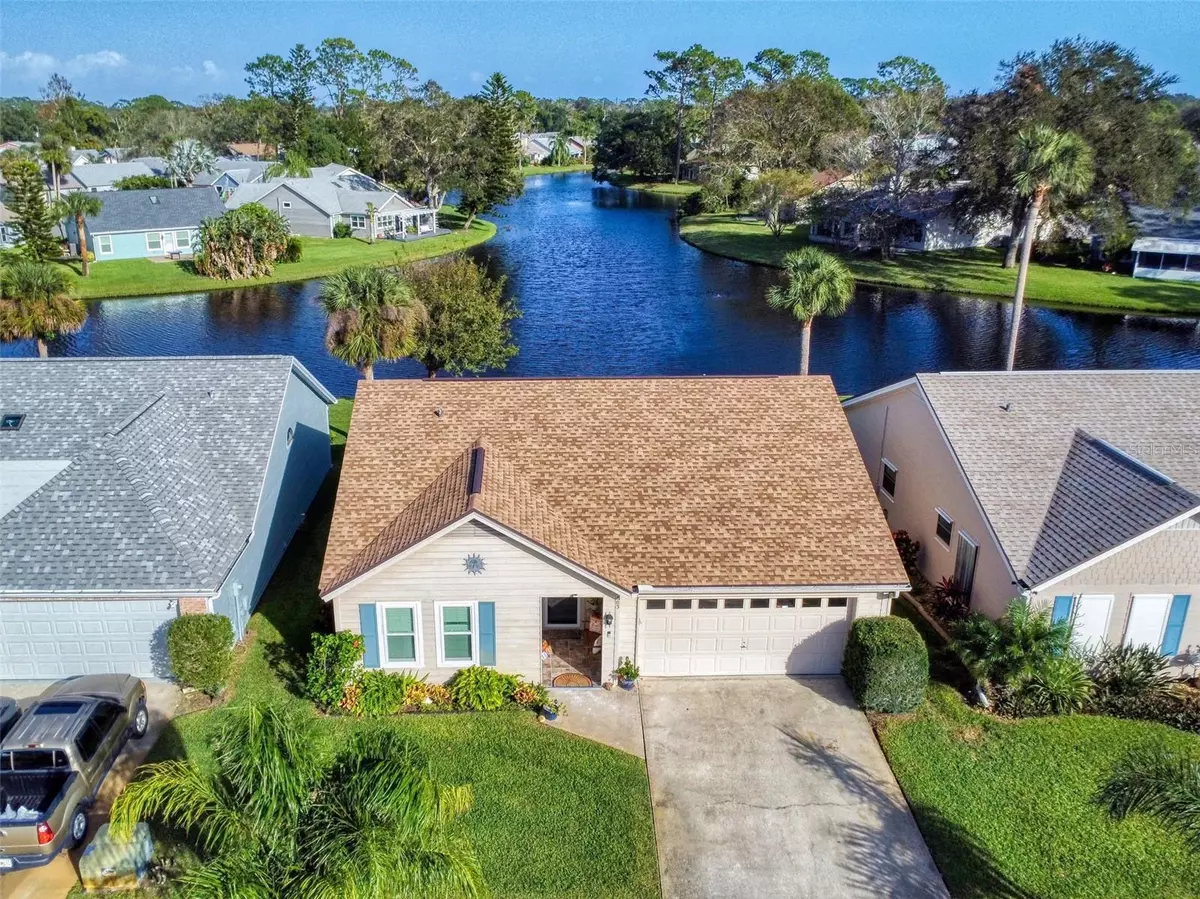2 Beds
2 Baths
1,196 SqFt
2 Beds
2 Baths
1,196 SqFt
Key Details
Property Type Single Family Home
Sub Type Single Family Residence
Listing Status Active
Purchase Type For Sale
Square Footage 1,196 sqft
Price per Sqft $317
Subdivision Pine Island Ph 02
MLS Listing ID NS1082960
Bedrooms 2
Full Baths 2
HOA Fees $400/ann
HOA Y/N Yes
Originating Board Stellar MLS
Year Built 1987
Annual Tax Amount $2,208
Lot Size 5,662 Sqft
Acres 0.13
Lot Dimensions 50x115
New Construction false
Property Description
The interior features a bright, open floor plan with no carpet, showcasing new, durable flooring that complements the home's relaxed coastal vibe. Both the kitchen and bathrooms have been beautifully remodeled, with contemporary finishes and fixtures that enhance the overall appeal.
The spacious kitchen is a highlight, featuring a large island that not only provides extra prep space but also offers additional cabinetry for ample storage. It's perfect for those who love to cook or entertain. New appliances, including a dishwasher and fridge, add to the convenience and modern feel of the space.
Recent upgrades include a new roof, adding peace of mind for the new owner. While the house was impacted by flooding during Hurricane Ian, it was not affected by Hurricane Milton. The property has been restored and is ready for a new owner to enjoy.
The outdoor area of this home is nothing short of spectacular, offering what is undoubtedly one of the best views in the entire Pine Island neighborhood. As you step outside, you're greeted by a beautifully paved patio area, so whether you're savoring your morning coffee at sunrise or enjoying a quiet evening under the full moon, this outdoor area is truly the perfect place to connect with nature and appreciate the beauty of each new day. The privacy and peacefulness of the spot make it an extraordinary place to soak in the natural wonders of New Smyrna Beach. Call for a showing today.
Location
State FL
County Volusia
Community Pine Island Ph 02
Zoning 10R3A
Interior
Interior Features Ceiling Fans(s), Kitchen/Family Room Combo, Open Floorplan, Primary Bedroom Main Floor, Stone Counters, Thermostat, Walk-In Closet(s)
Heating Electric
Cooling Central Air
Flooring Laminate, Luxury Vinyl
Fireplace false
Appliance Dishwasher, Disposal, Dryer, Electric Water Heater, Microwave, Range, Refrigerator, Washer
Laundry In Garage
Exterior
Exterior Feature Garden, Irrigation System, Lighting, Sprinkler Metered
Garage Spaces 2.0
Community Features Clubhouse, Deed Restrictions, Pool
Utilities Available BB/HS Internet Available, Cable Connected, Electricity Connected, Public, Sewer Connected, Sprinkler Well, Street Lights, Underground Utilities, Water Connected
Amenities Available Clubhouse, Fence Restrictions, Pool
View Y/N Yes
View Water
Roof Type Shingle
Porch Enclosed, Porch, Rear Porch, Screened
Attached Garage true
Garage true
Private Pool No
Building
Story 1
Entry Level One
Foundation Concrete Perimeter, Slab
Lot Size Range 0 to less than 1/4
Sewer Public Sewer
Water Public
Structure Type Wood Frame
New Construction false
Others
Pets Allowed Yes
HOA Fee Include Common Area Taxes,Pool,Management
Senior Community No
Ownership Fee Simple
Monthly Total Fees $33
Membership Fee Required Required
Special Listing Condition None








