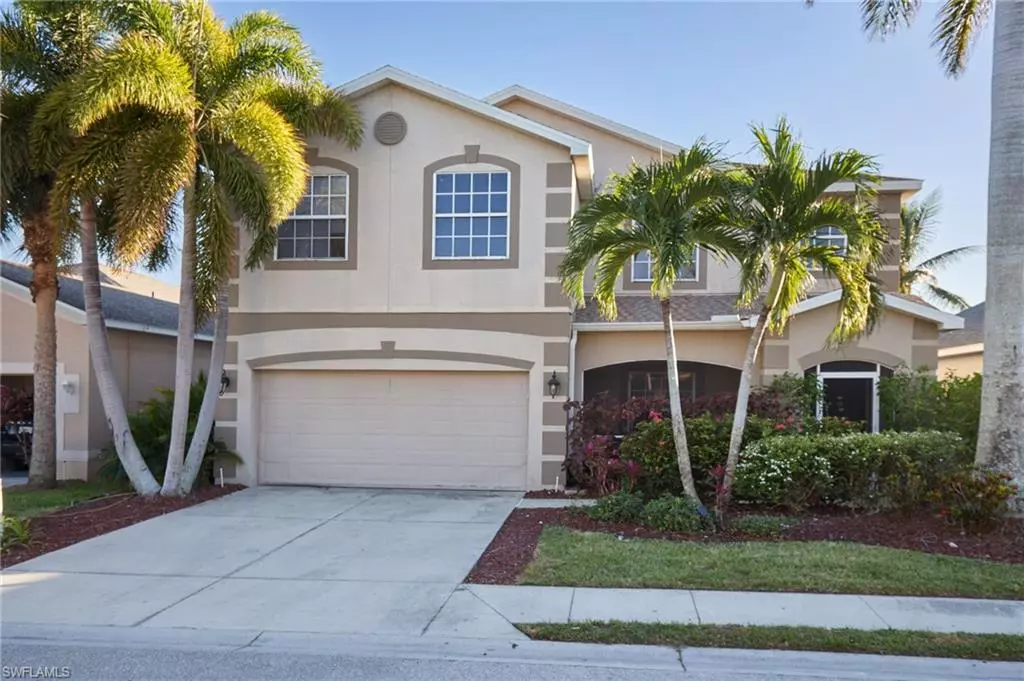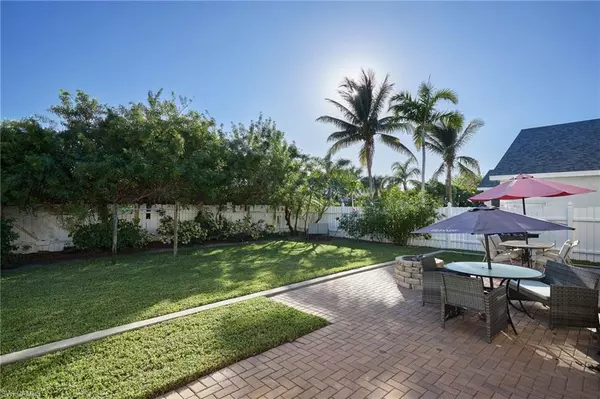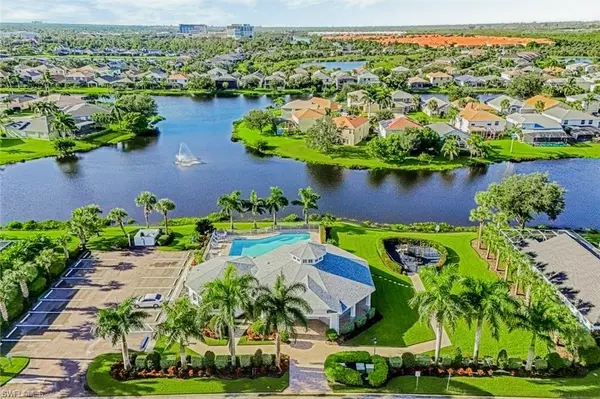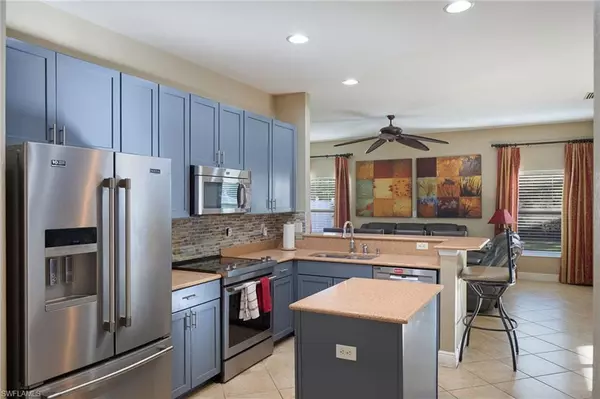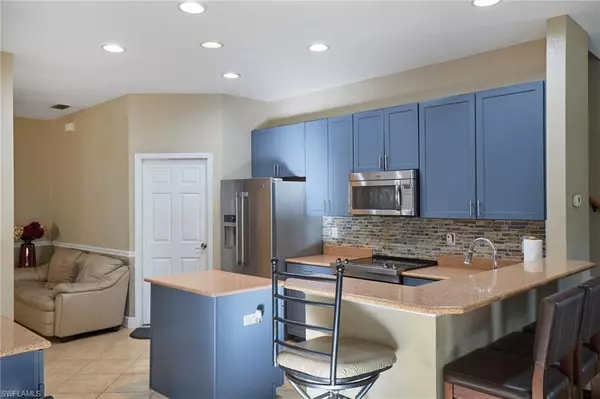
4 Beds
4 Baths
2,936 SqFt
4 Beds
4 Baths
2,936 SqFt
OPEN HOUSE
Sun Dec 22, 1:00pm - 5:00pm
Key Details
Property Type Single Family Home
Sub Type 2 Story,Single Family Residence
Listing Status Active
Purchase Type For Sale
Square Footage 2,936 sqft
Price per Sqft $156
Subdivision Gladiolus Preserve
MLS Listing ID 224081388
Bedrooms 4
Full Baths 3
Half Baths 1
HOA Fees $340/qua
HOA Y/N No
Originating Board Florida Gulf Coast
Year Built 2005
Annual Tax Amount $2,151
Tax Year 2023
Lot Size 6,403 Sqft
Acres 0.147
New Construction No
Property Description
Located in a prime spot, you're just 15 minutes from Fort Myers Beach, Cape Coral, and downtown, with the stunning Sanibel and Captiva Islands only 20 minutes away. The property has been thoughtfully updated with a NEW ROOF, all-new laminate wood-look flooring upstairs, freshly installed baseboards throughout, and 2 brand-new AC units for your comfort.
The kitchen is a chef's dream with newly refinished cabinets, a modern backsplash, a brand-new dishwasher, and a sleek slide-in flat-top stove that includes an air fryer feature. The bathrooms feature stylish tile, and the upstairs bedrooms boast top-quality laminate flooring.
The master suite includes an attached office that could easily serve as a 5th bedroom, while the downstairs den/office sits conveniently across from the half bath. Step outside to enjoy both front and back screened porches, a private white vinyl fence, and a paved back patio with a cozy fire pit, perfect for relaxing evenings.
All appliances are all Maytag DW and stove have 4years left on a 5 year warranty I purchased. Washer & Dryer Maytag gray front loaders heavy duty. Hunter Douglas window treatments. Newer my shower doors in the master bathroom shower. All Moen fixtures throughout all in newly remodeled condition turn key ready and 5 inch base boards.
This home truly has it all. Come take a look and fall in love! A backyard entirely surrounded by a privacy fence. Perfect for a dog.
Location
State FL
County Lee
Area Gladiolus Preserve
Zoning RPD
Rooms
Bedroom Description Master BR Upstairs
Dining Room Dining - Family
Interior
Interior Features Pantry, Smoke Detectors, Walk-In Closet(s), Window Coverings
Heating Central Electric
Flooring Carpet, Tile
Equipment Auto Garage Door, Cooktop, Dishwasher, Dryer, Microwave, Range, Refrigerator, Self Cleaning Oven, Smoke Detector, Washer
Furnishings Unfurnished
Fireplace No
Window Features Window Coverings
Appliance Cooktop, Dishwasher, Dryer, Microwave, Range, Refrigerator, Self Cleaning Oven, Washer
Heat Source Central Electric
Exterior
Exterior Feature Screened Lanai/Porch
Parking Features Deeded, Attached
Garage Spaces 2.0
Fence Fenced
Pool Community
Community Features Clubhouse, Pool, Fitness Center, Gated
Amenities Available Clubhouse, Pool, Fitness Center, Play Area
Waterfront Description None
View Y/N Yes
View Landscaped Area
Roof Type Shingle
Street Surface Paved
Total Parking Spaces 2
Garage Yes
Private Pool No
Building
Lot Description Zero Lot Line
Building Description Concrete Block,Stucco, DSL/Cable Available
Story 2
Water Central
Architectural Style Two Story, Single Family
Level or Stories 2
Structure Type Concrete Block,Stucco
New Construction No
Others
Pets Allowed Limits
Senior Community No
Tax ID 33-45-24-14-00000.0610
Ownership Single Family
Security Features Smoke Detector(s),Gated Community
Num of Pet 2



