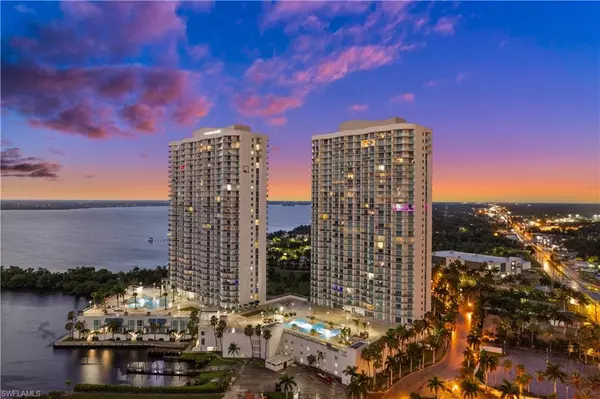
2 Beds
2 Baths
1,512 SqFt
2 Beds
2 Baths
1,512 SqFt
Key Details
Property Type Single Family Home, Condo
Sub Type Penthouse,High Rise (8+)
Listing Status Active
Purchase Type For Sale
Square Footage 1,512 sqft
Price per Sqft $727
Subdivision Oasis
MLS Listing ID 224060023
Bedrooms 2
Full Baths 2
Condo Fees $1,307/mo
HOA Y/N Yes
Originating Board Naples
Year Built 2008
Annual Tax Amount $6,724
Tax Year 2023
New Construction No
Property Description
The upscale residence showcases the most luxurious features imaginable. The gourmet kitchen is equipped with GE Monogram appliances, granite and marble countertops, and even a kitchen island for your convenience. Enjoy floor-to-ceiling IMPACT windows and sliding doors, high-quality sunshade blinds, and blackout blinds, along with glass balcony railings that provide breathtaking water views.
The master bedroom and ensuite boast the finest chandeliers and lighting fixtures, a regal king bed, a walk-in closet, a jacuzzi tub, and a separate shower, promising the perfect start to your day. From the moment you enter this fresh, stylish residence, you'll be impressed by its unique design and lighting. The guest bedroom amazes with its light and bright style, once again offering stunning water views. AC and water-heater are up to newest standards.
Enjoy world-class amenities! A newly upgraded Olympia-size pool with SPA, sauna, state-of-the-art fitness center, business center and library, billiards and entertainment rooms, concierge services, covered convenient parking directly next to the elevators, and even bike and kayak storage. This is pure paradise in downtown Fort Myers, with close proximity to fine dining, entertainment, theater, library, shopping and more. ***** Ready to live a lifestyle that tops 1st Class? ***** Take your suitcase and you are ready to move in! Seller financing is also available.
Location
State FL
County Lee
Area Oasis
Rooms
Dining Room Breakfast Bar, Dining - Living, Eat-in Kitchen, Other
Kitchen Island, Walk-In Pantry
Interior
Interior Features Built-In Cabinets, Closet Cabinets, Custom Mirrors, Fire Sprinkler, Other, Pantry, Smoke Detectors, Walk-In Closet(s), Window Coverings
Heating Central Electric
Flooring Tile
Equipment Dishwasher, Disposal, Dryer, Freezer, Microwave, Refrigerator/Freezer, Self Cleaning Oven, Smoke Detector, Washer
Furnishings Turnkey
Fireplace No
Window Features Window Coverings
Appliance Dishwasher, Disposal, Dryer, Freezer, Microwave, Refrigerator/Freezer, Self Cleaning Oven, Washer
Heat Source Central Electric
Exterior
Exterior Feature Balcony, Open Porch/Lanai, Tennis Court(s)
Parking Features 1 Assigned, Covered, Under Bldg Open, Attached, Attached Carport
Garage Spaces 1.0
Carport Spaces 1
Pool Community
Community Features Clubhouse, Park, Pool, Dog Park, Fitness Center, Fishing, Sidewalks, Street Lights, Tennis Court(s), Gated
Amenities Available Barbecue, Bike And Jog Path, Bike Storage, Billiard Room, Clubhouse, Community Boat Ramp, Park, Pool, Community Room, Spa/Hot Tub, Concierge, Dog Park, Fitness Center, Fishing Pier, Internet Access, Library, Pickleball, Sauna, See Remarks, Sidewalk, Streetlight, Tennis Court(s), Trash Chute, Underground Utility
Waterfront Description River Front
View Y/N Yes
View River, Water Feature
Roof Type Built-Up
Porch Deck, Patio
Total Parking Spaces 2
Garage Yes
Private Pool No
Building
Lot Description Regular
Building Description Concrete Block,Stucco, DSL/Cable Available
Story 1
Water Central
Architectural Style Contemporary, Penthouse, High Rise (8+)
Level or Stories 1
Structure Type Concrete Block,Stucco
New Construction No
Others
Pets Allowed Limits
Senior Community No
Pet Size 40
Tax ID 18-44-25-P1-04200.MPH3
Ownership Condo
Security Features Smoke Detector(s),Gated Community,Fire Sprinkler System
Num of Pet 2








